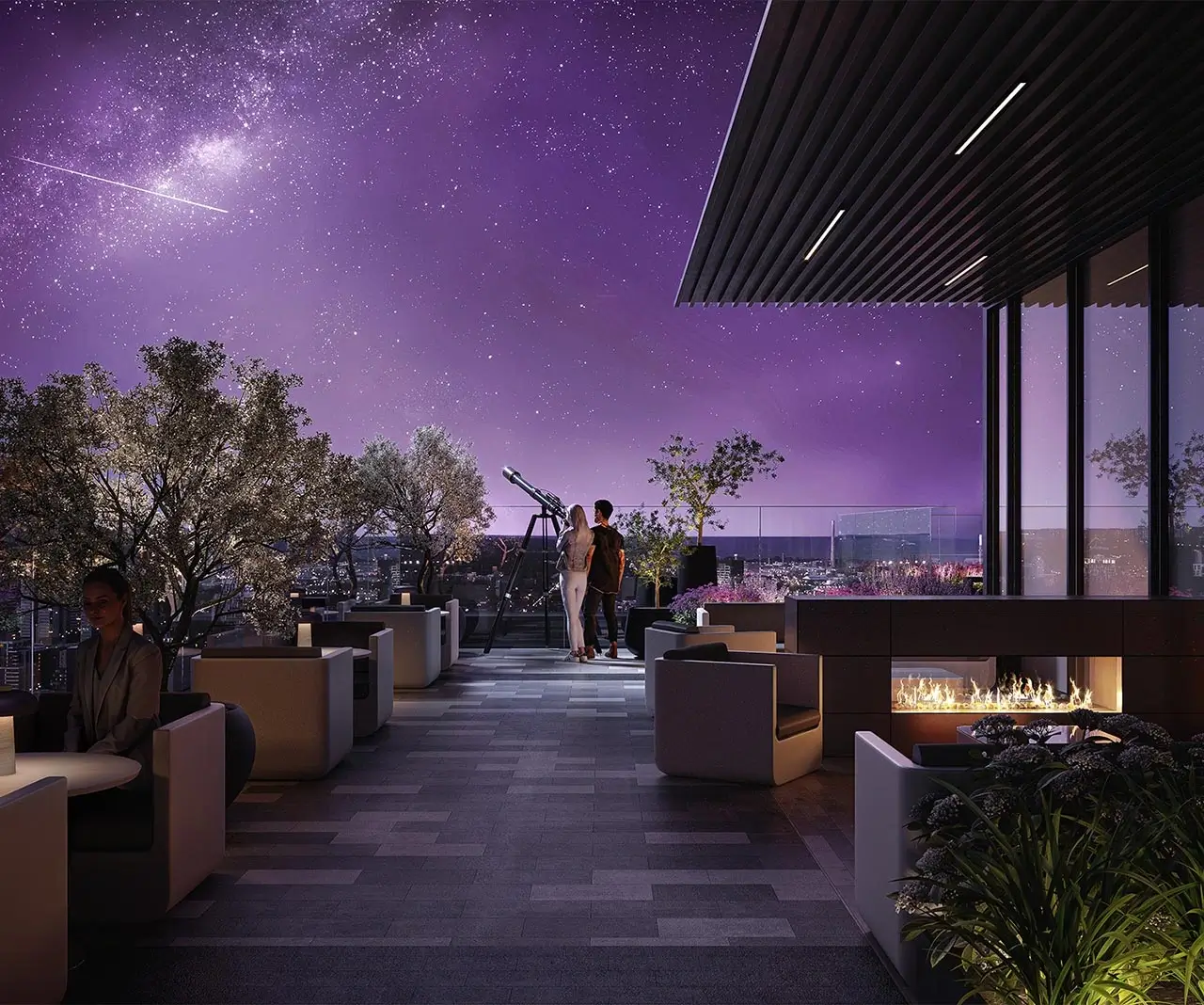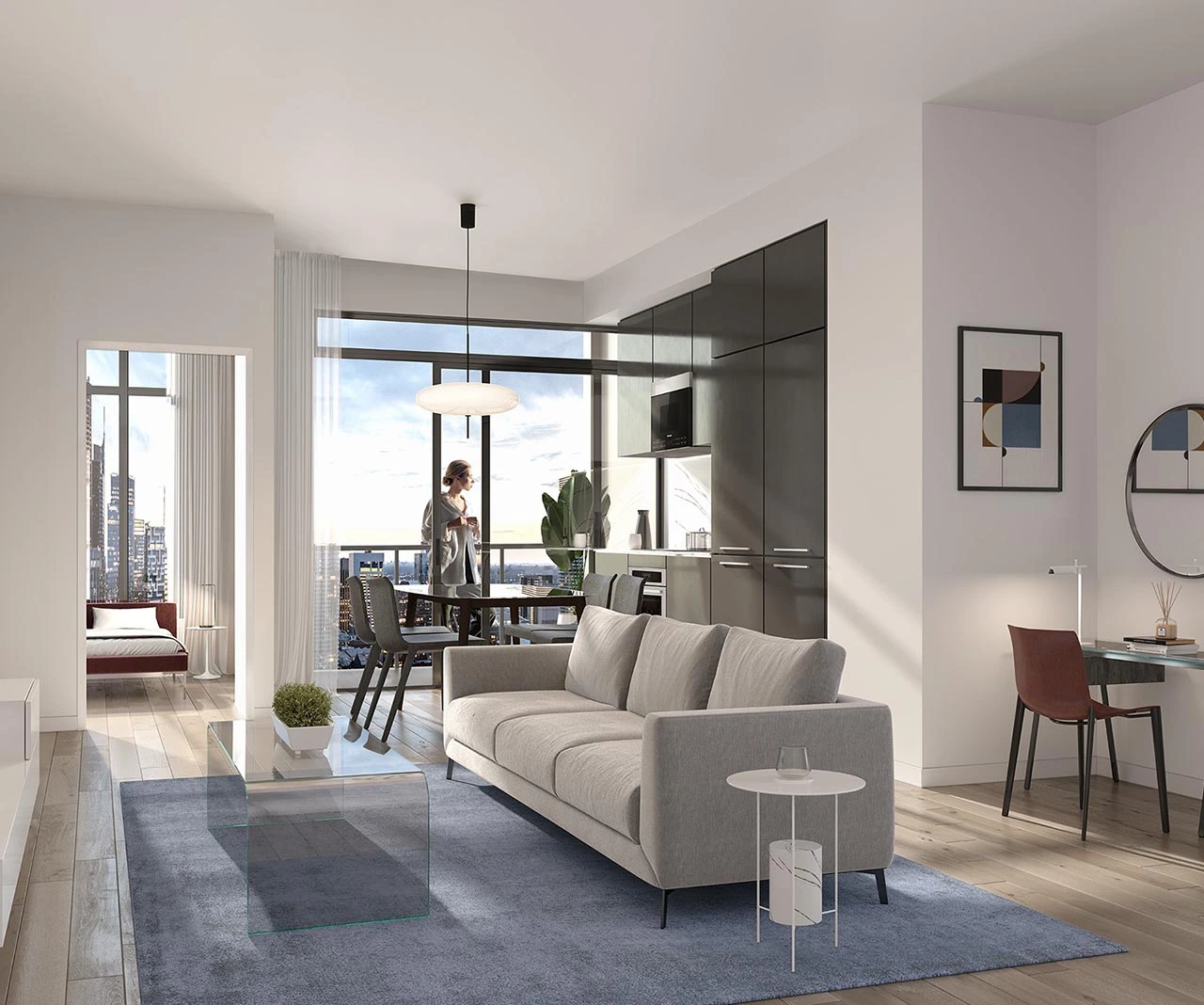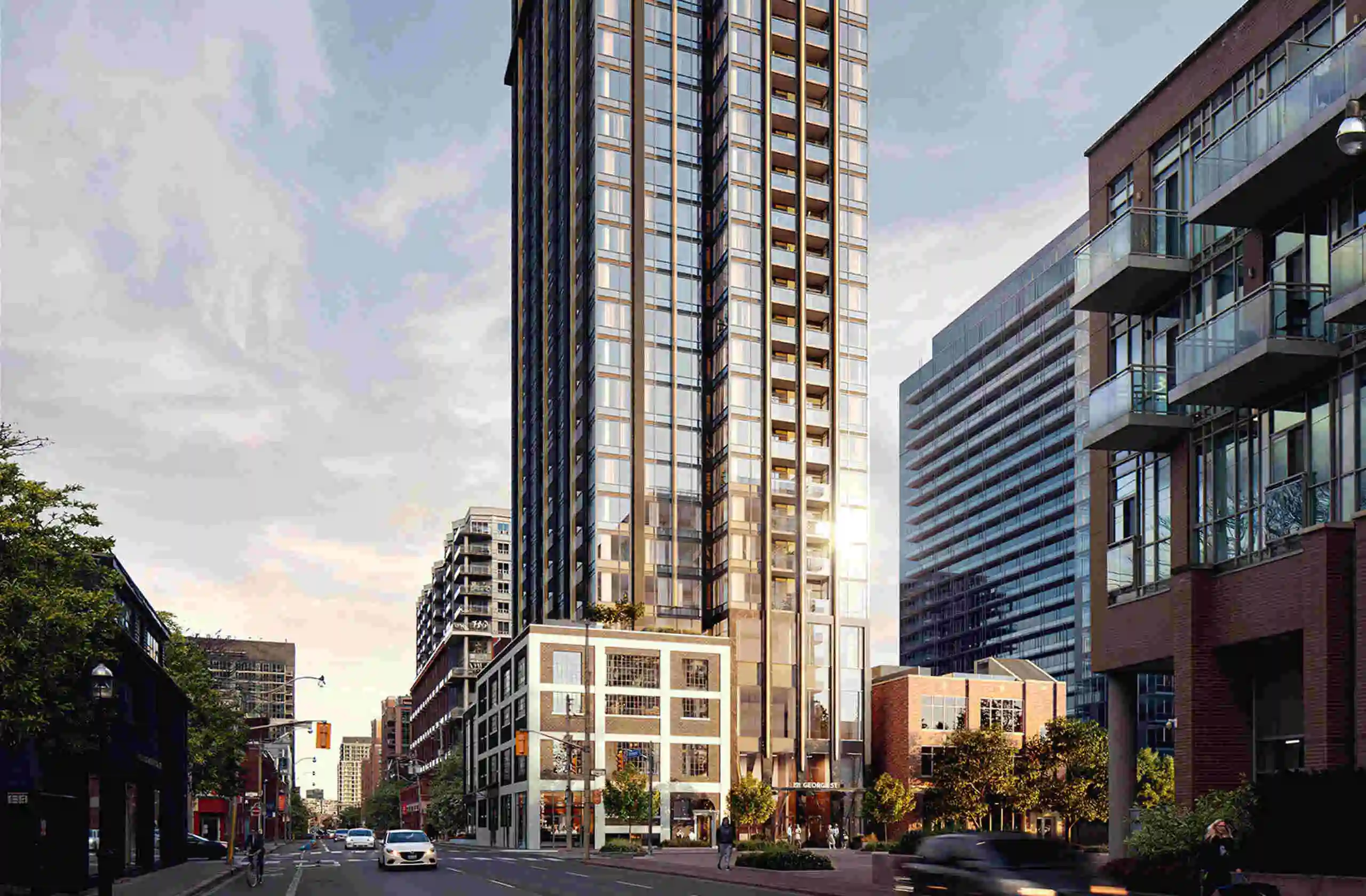
Celeste Condos
Project Overview
Alterra Group’s Celeste Condos, a brand-new condo building in Toronto, are situated at George and Richmond Streets East.
Downtown living is being elevated with Celeste Condos. Residents will have a greater appreciation for their surroundings because to this brand-new, modern high-rise condominium at Richmond and George in the centre of the city. Celeste Condos are the ideal place to live, play, work, and learn because they have nearly perfect Walk, Transit, and Bike Scores, residents who are conveniently close to first-rate amenities, transit options, prestigious post-secondary educational institutions, and key employment hubs, and they have breathtaking city skyline views.
Quick Facts

Development Name
Alterra Group and Diamond Corp

VIP Launch
2023

Building Types
Condos

Development Name
Altree Developments

VIP Launch
2022

Building Types
Condos

Building Status
Pre-construction

Storey/Units
TBD/539

Starting Price From
$400K

Address
1625 Military Trail, Scarborough

Homes Size
284-1163 Sq Ft

Occupancy
2025

Occupancy
2025

Building Status
Pre-construction

Storey/Units
40/516

Starting Price From
$700K

Address
121 George Street, Toronto

Homes Size
437 - 868 Sq Ft

Occupancy
2026

Deposit Structure
$10,000 on Signing/Bal to 5% in 30 days/ 5% in 180 days/ 5% in 540 days/ 5% on 720 days Occupancy
Highlights
- the Ontario Line subway station is a 2-minute walk
- St. Lawrence Market is a 6-minute walk away.
- 2-minute walk to the streetcar at Queen and King East
- Walk to Dundas Square in 13 minutes
- Walk for 15 minutes to Union Station
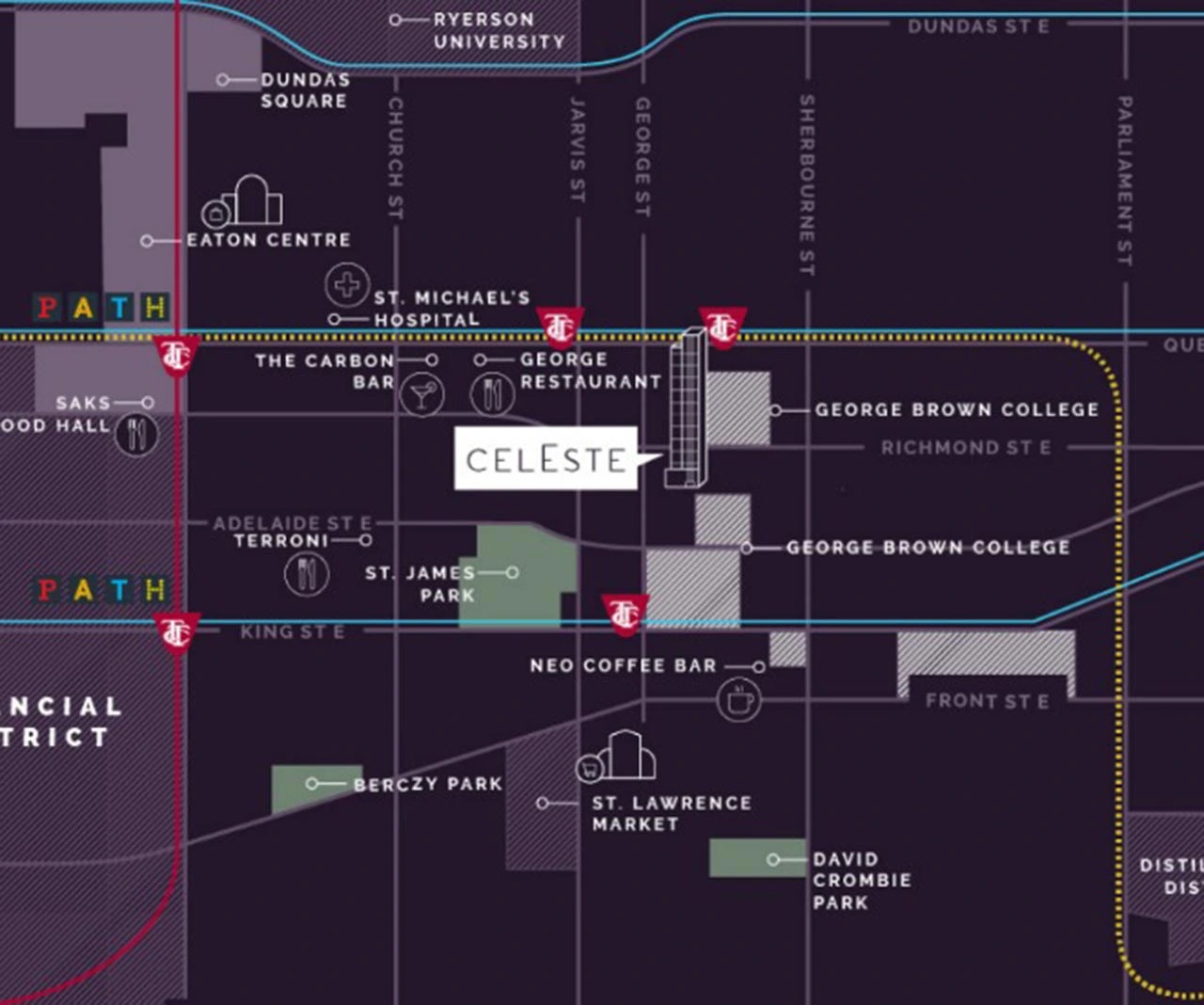
Reasons To Invest
It can be challenging to navigate the new home buying process. We are here to help, and have compiled a few tips on purchasing a pre-construction home or condo.
Transit
Four different streetcar routes, the Queen subway, and three different bus routes all conveniently run close to Celeste
Lifestyle
Homeowners can enjoy world-class restaurants, shopping, and entertainment nearby. Yonge/Dundas Square, CF Eaton Centre, St. Lawrence Market, The Distillery District, and the city’s lively waterfront are all walkable from home.
Education
Post-secondary students will love the convenient location of Celeste Condos, which is directly across the street from George Brown College and a short drive from Ryerson University and OCAD University.
Employment
Young professionals will enjoy being minutes from downtown job hotspots like the Financial District and Hospital Row. With the planned Ontario Subway Line, East Harbour will be easily accessible to residents after extensive construction.
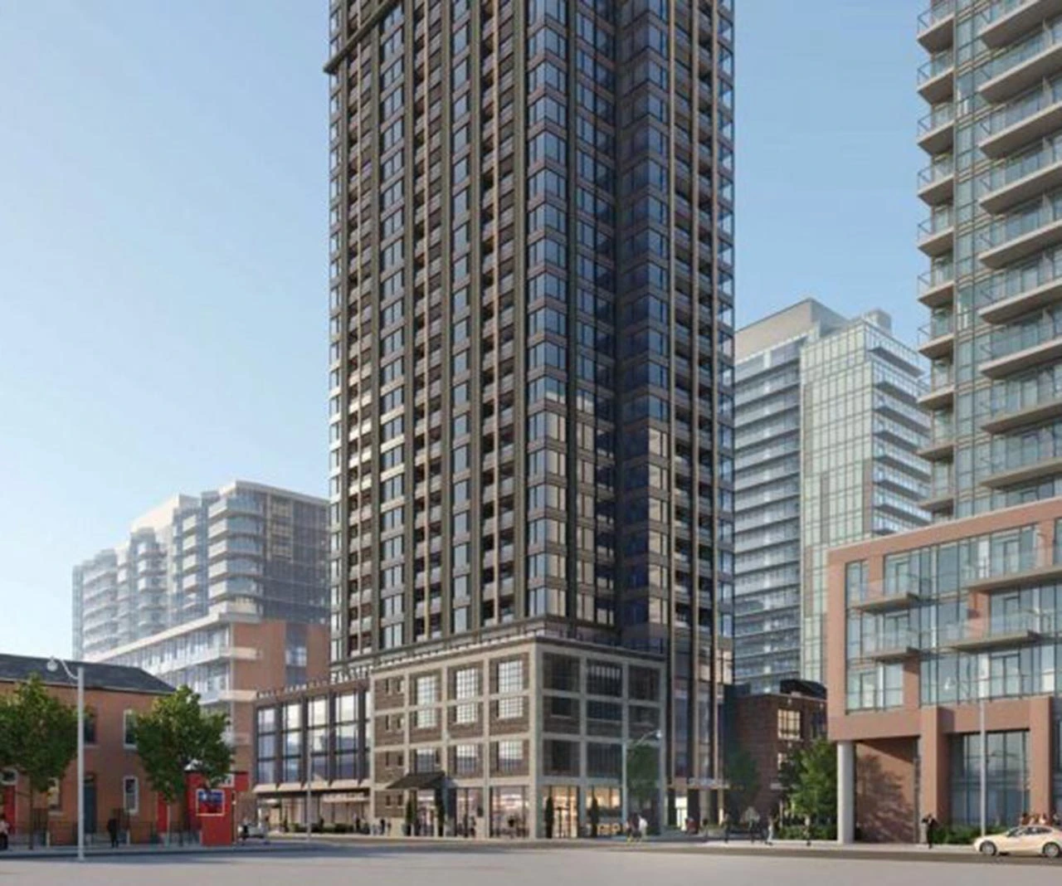
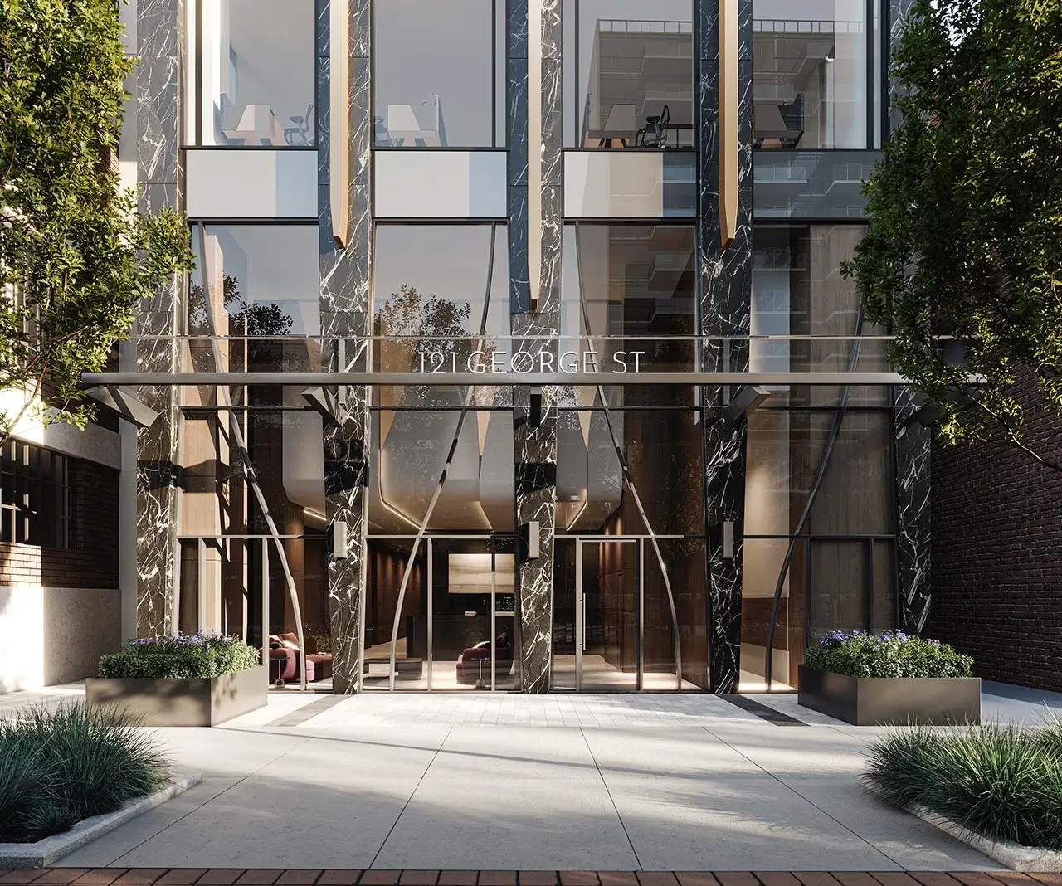
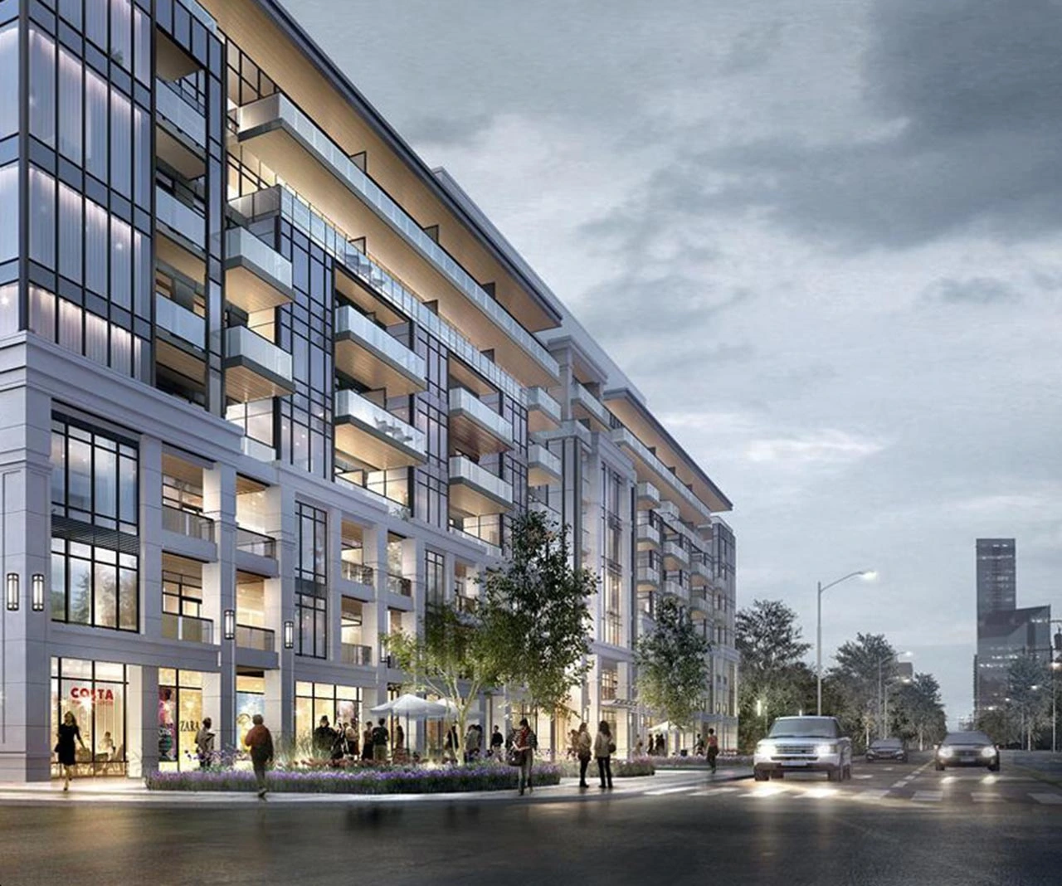
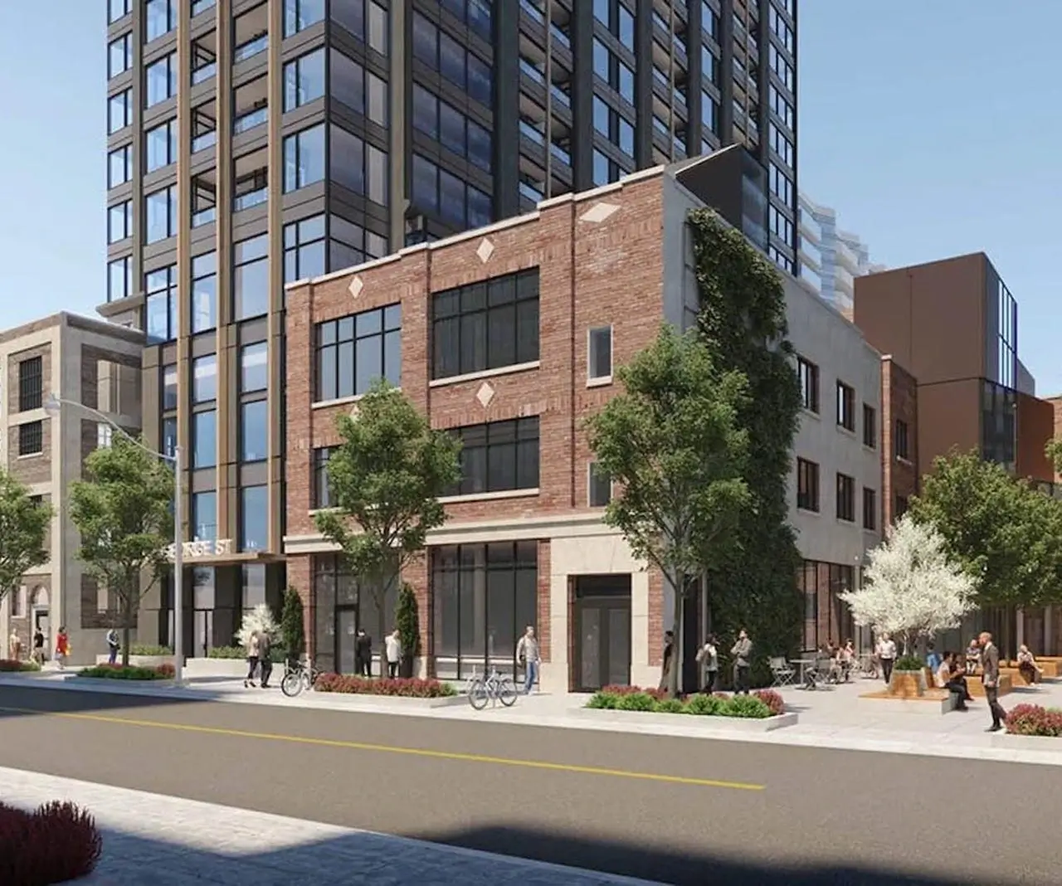
STEP INTO AN ELEVATED LIFESTYLE
LOCATION


