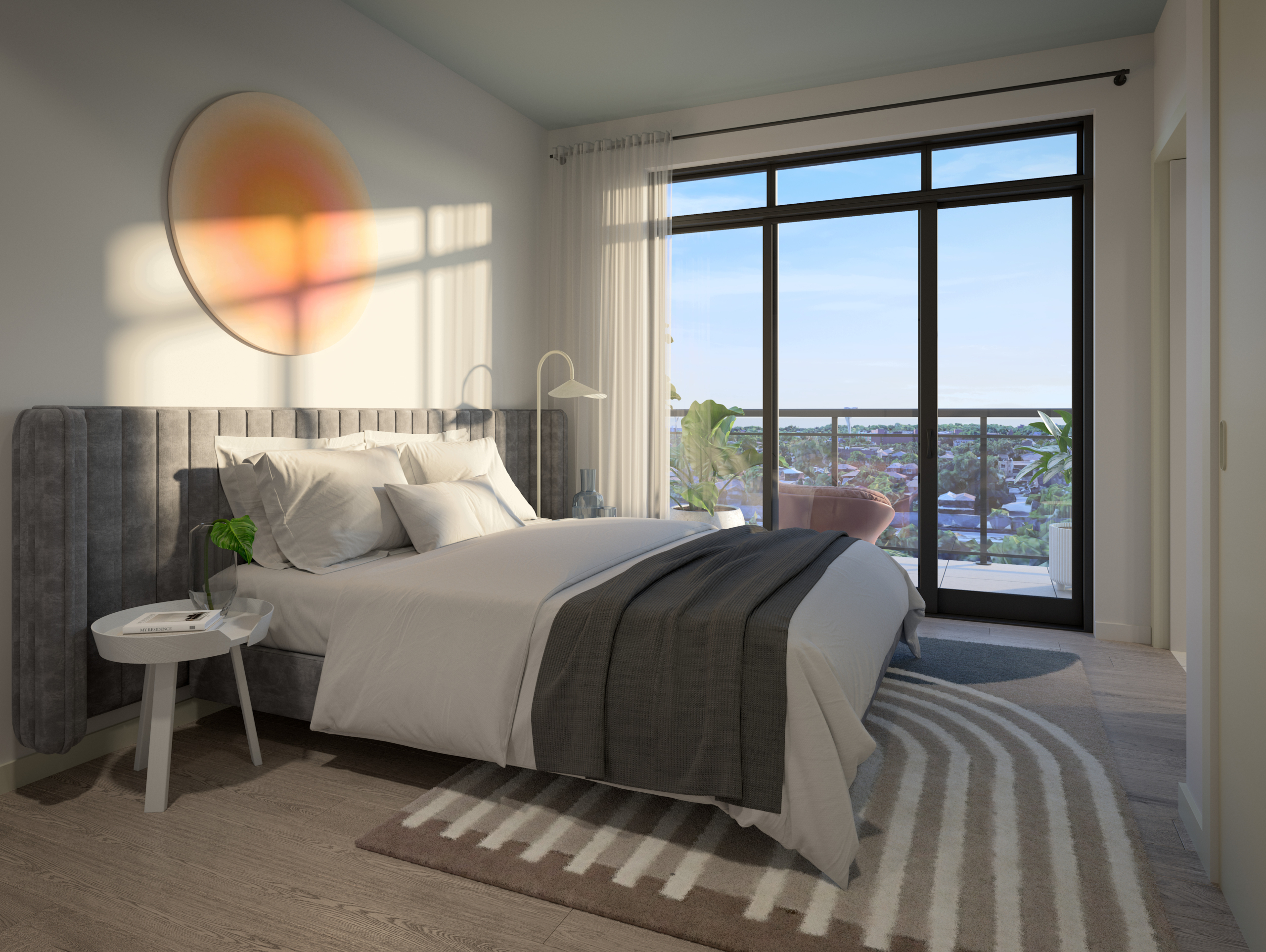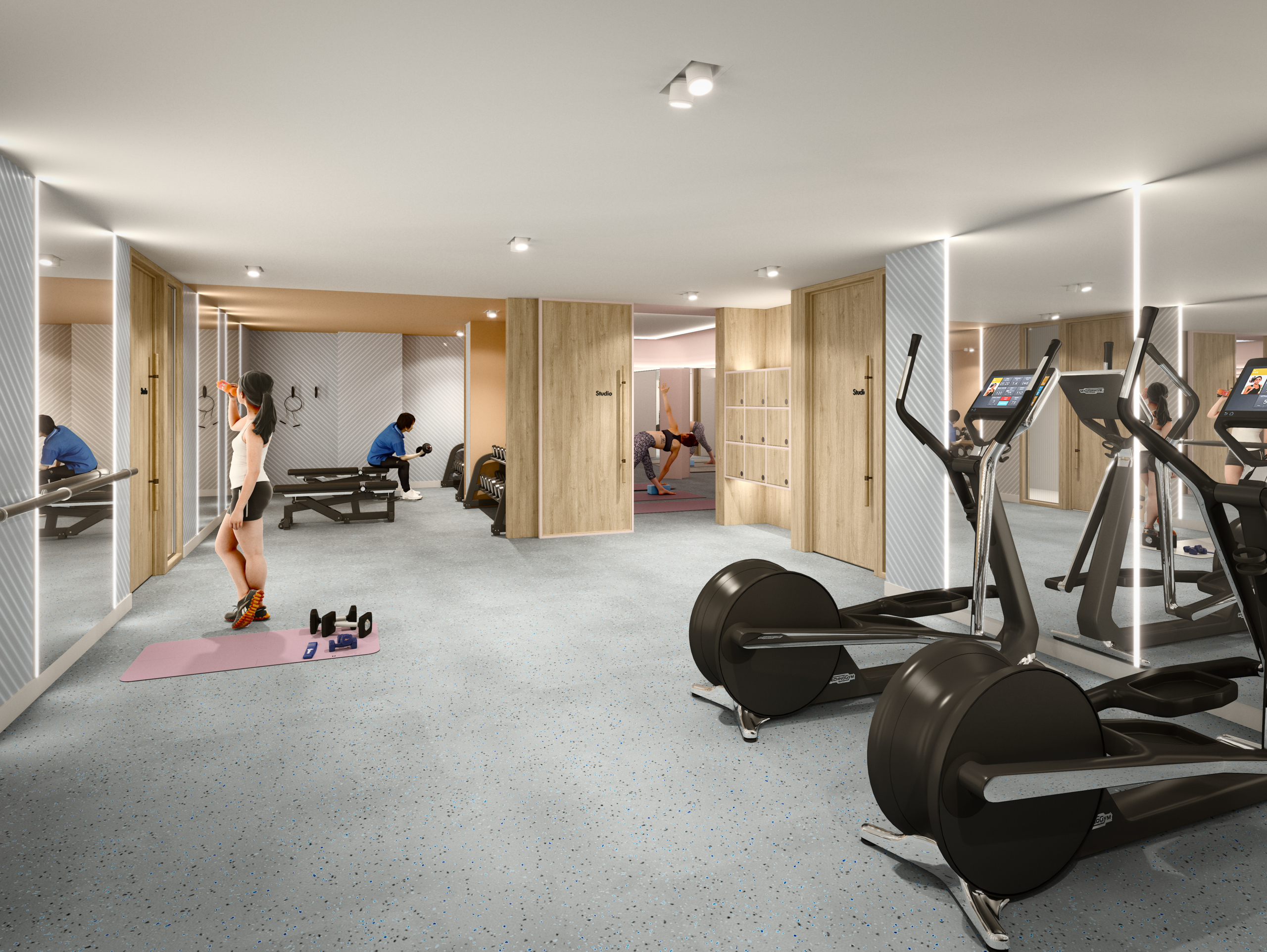ESCAPE THE ORDINARY
A showcase of all that is meaningful, interesting and delightful in life.
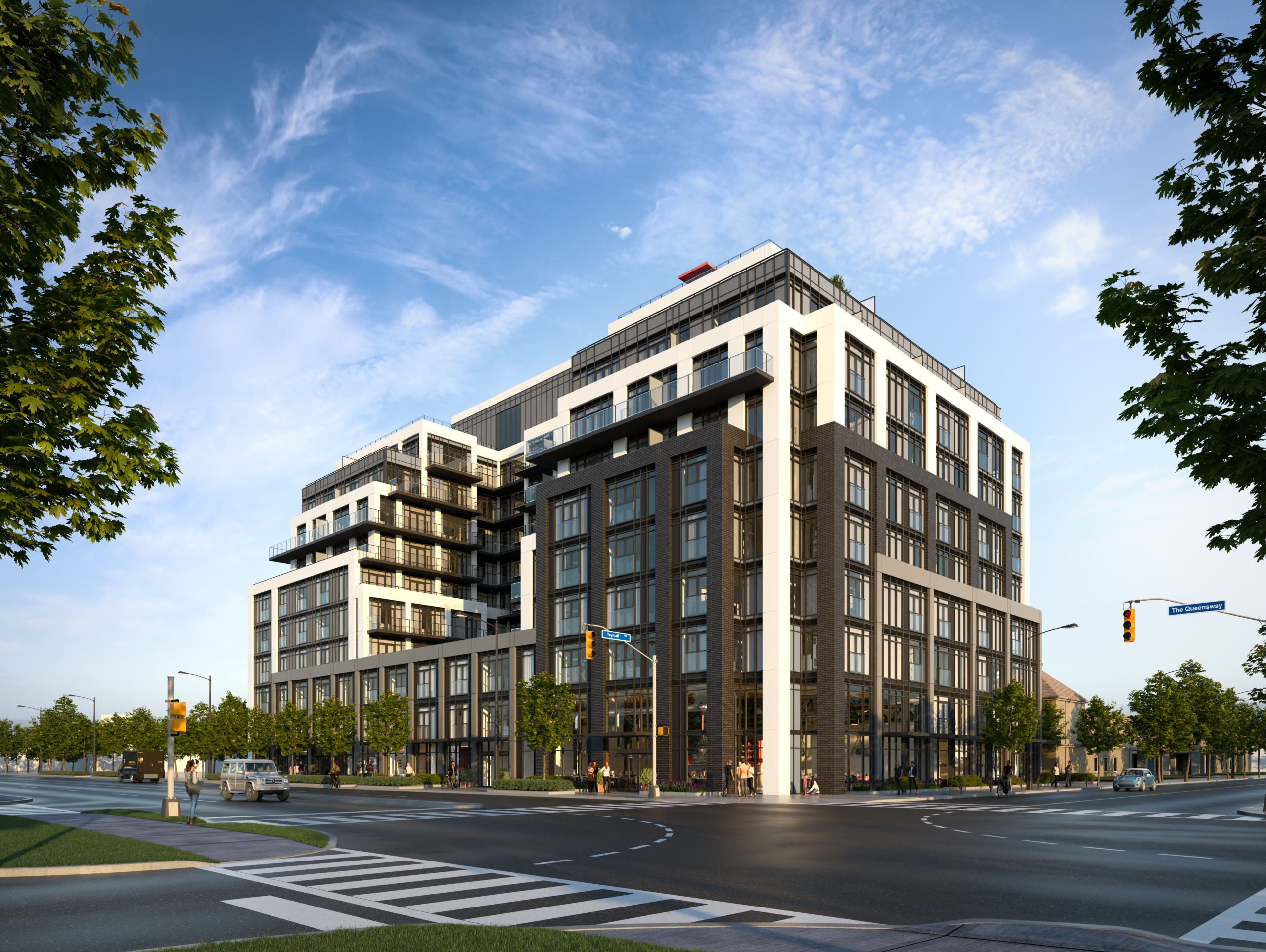
Description
Curio Condos is a new condominium development by Damac Properties & Marlin Spring Developments currently in pre-construction located at 801 The Queensway, Toronto in the The Queensway neighbourhood with a 79/100 walk score and a 61/100 transit score. Curio Condos is designed by Graziani + Corazza Architects Inc. and will feature interior design by Mason Studio. Development is scheduled to be completed in 2025. The project is 10 storeys tall and has a total of 206 suites ranging from 388 sq.ft to 1054 sq.ft. Curio has a modern personality that intrigues and captivates.
Overview

Development Name
Marlin Spring Developments

VIP Launch
2022

House Types
Condos

Building Status
Pre-construction

Storey/Units
10/206

Starting Price From
$500k

Address
801 The Queensway, Toronto

Homes Size
388 - 1054 Sq Ft

Occupancy
2025

Deposit Structure
$10,000 on Signing, Balance to 5% 30 days, 5% in 180 days, 5% in 480 days, 5% on Occupancy
Location & Neighbourhood
- Two GO and one TTC Station within 10 minutes
- Within 10 min walk to grocery, shops and parks
- 2 min bike ride to Royal York bike lane
- Easy access to Gardiner Expressway
- Short commute time to Downtown Toronto via Gardiner Expy
- Bus stop located nearby
- 10 Minutes to the Etobicoke Waterfront Trail
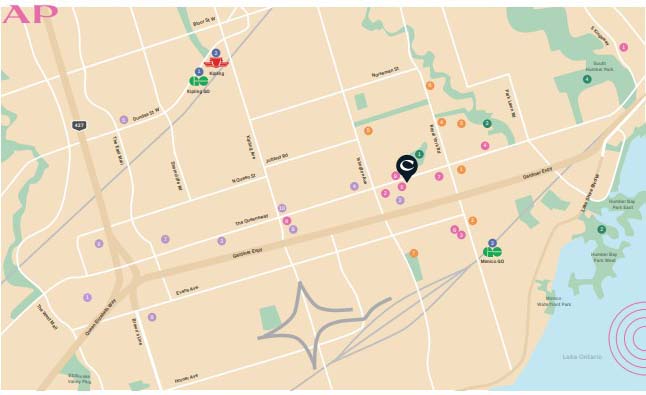
Reasons To Invest
It can be challenging to navigate the new home buying process. We are here to help, and have compiled a few tips on purchasing a pre-construction home or condo.
Transit oriented
Conveniently located just 4 minutes from the Mimico GO Station where you will have access to both GO Train & GO Bus Transit — arrive at Union Station in less than 20 minutes! You are also located just minutes from both Kipling & Islington Subway Stations where you will have access to the Bloor-Danforth Subway Line
Neighbourhood
The Queensway is a bustling and vibrant west end Etobicoke neighbourhood, home to a treasure trove of local and brand name lifestyle amenities.
Nature friendly
This neighbourhood is extremely family-friendly, home to quiet tree-lined streets, beautiful parks, and fun playgrounds for all ages to enjoy.
Developer
Marlin Spring is an award-winning real estate and development company that has extensive experience in the industry, successfully building residential and commercial projects within the Greater Toronto Area.
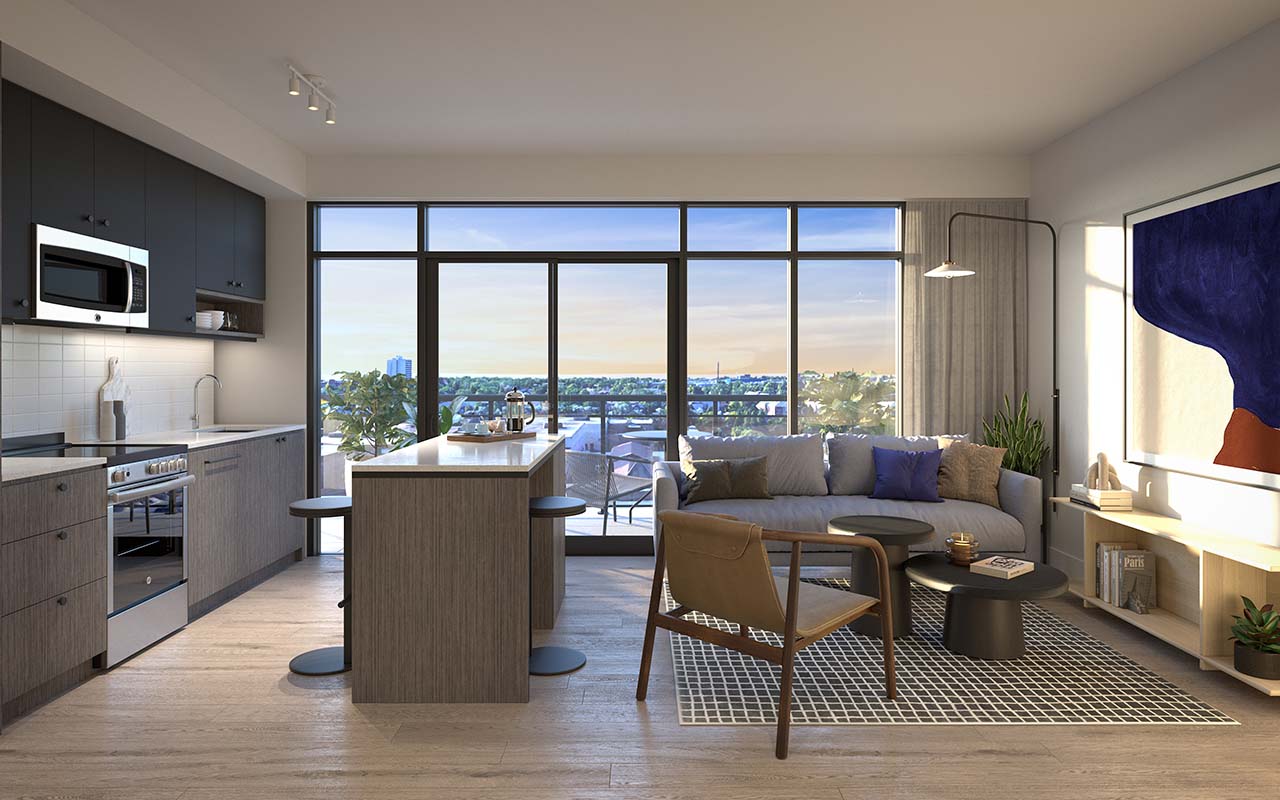
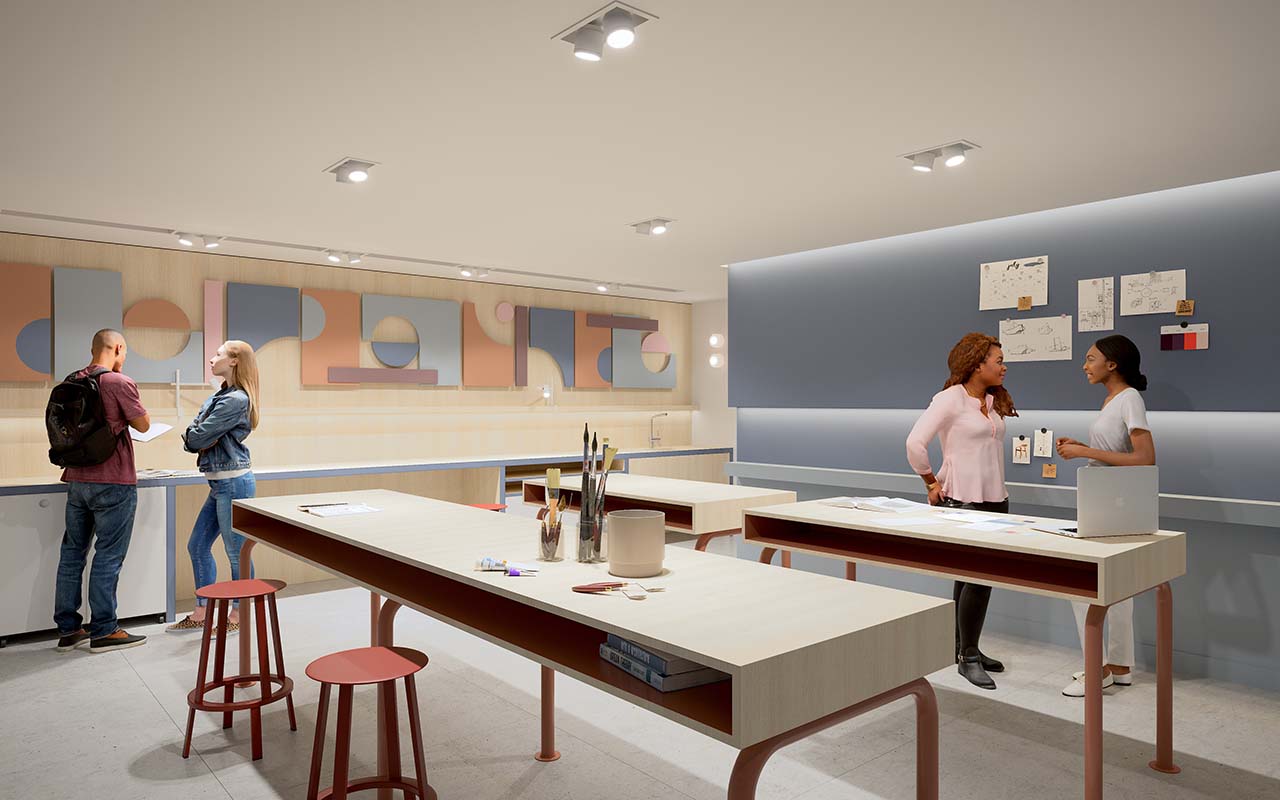
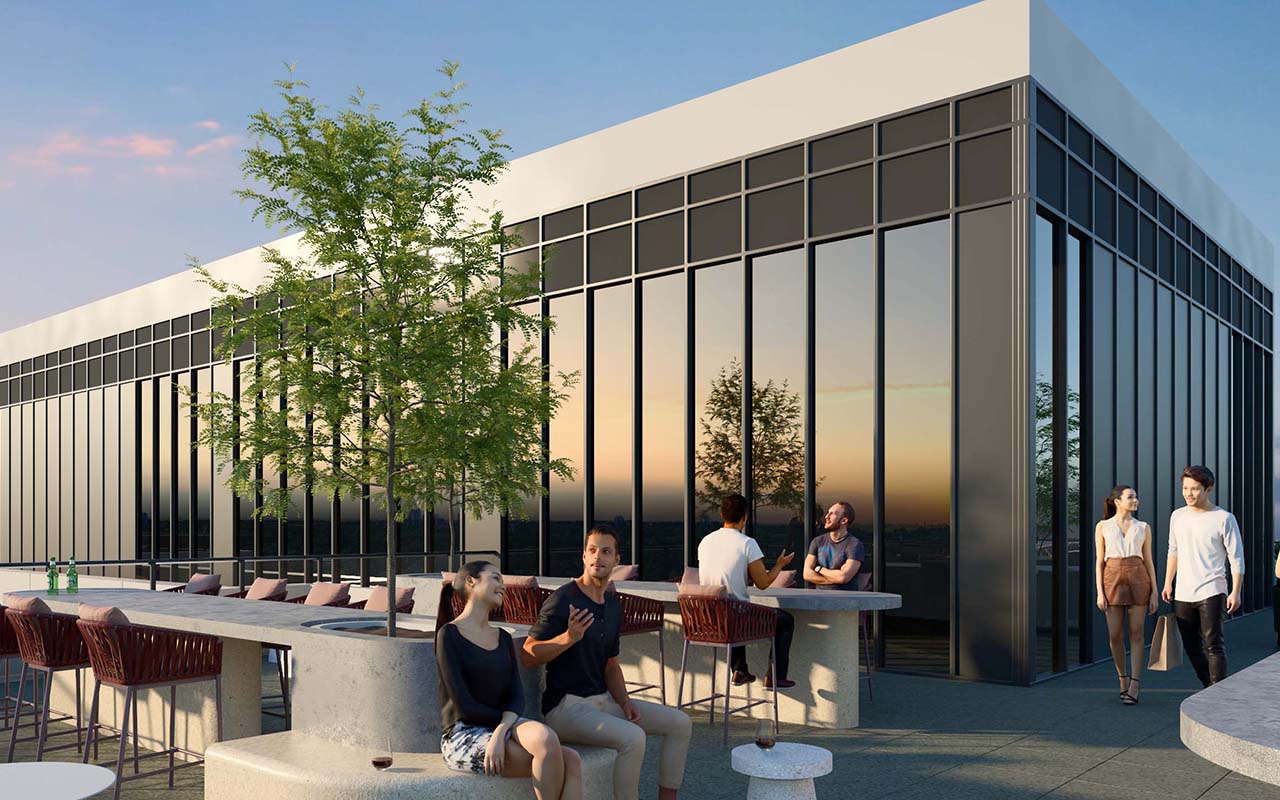
LOCATION


