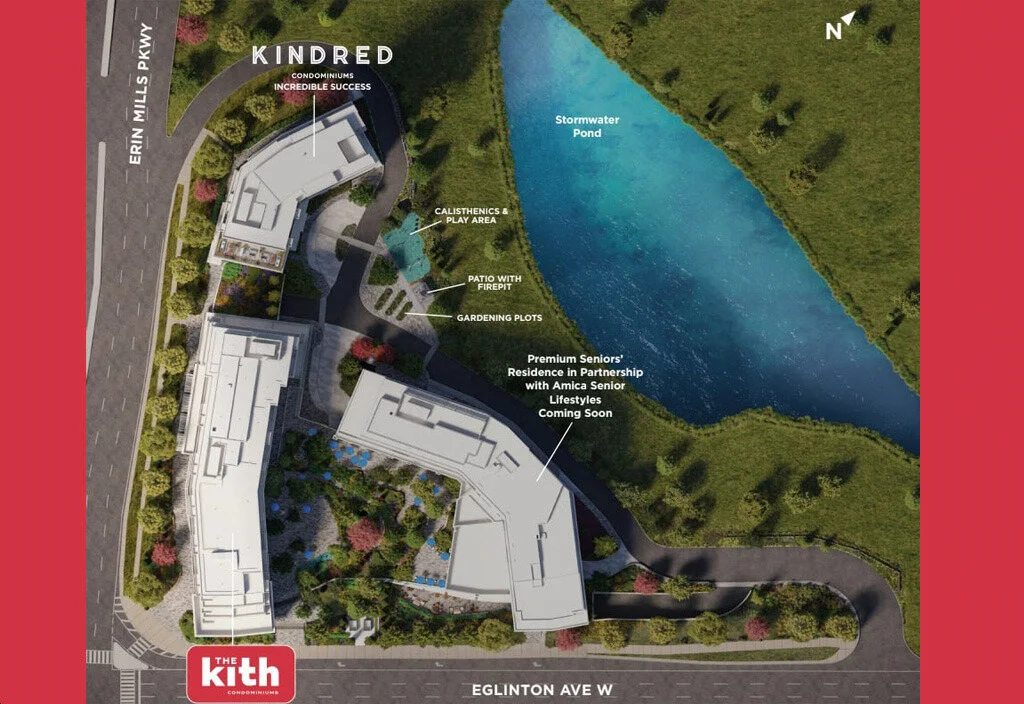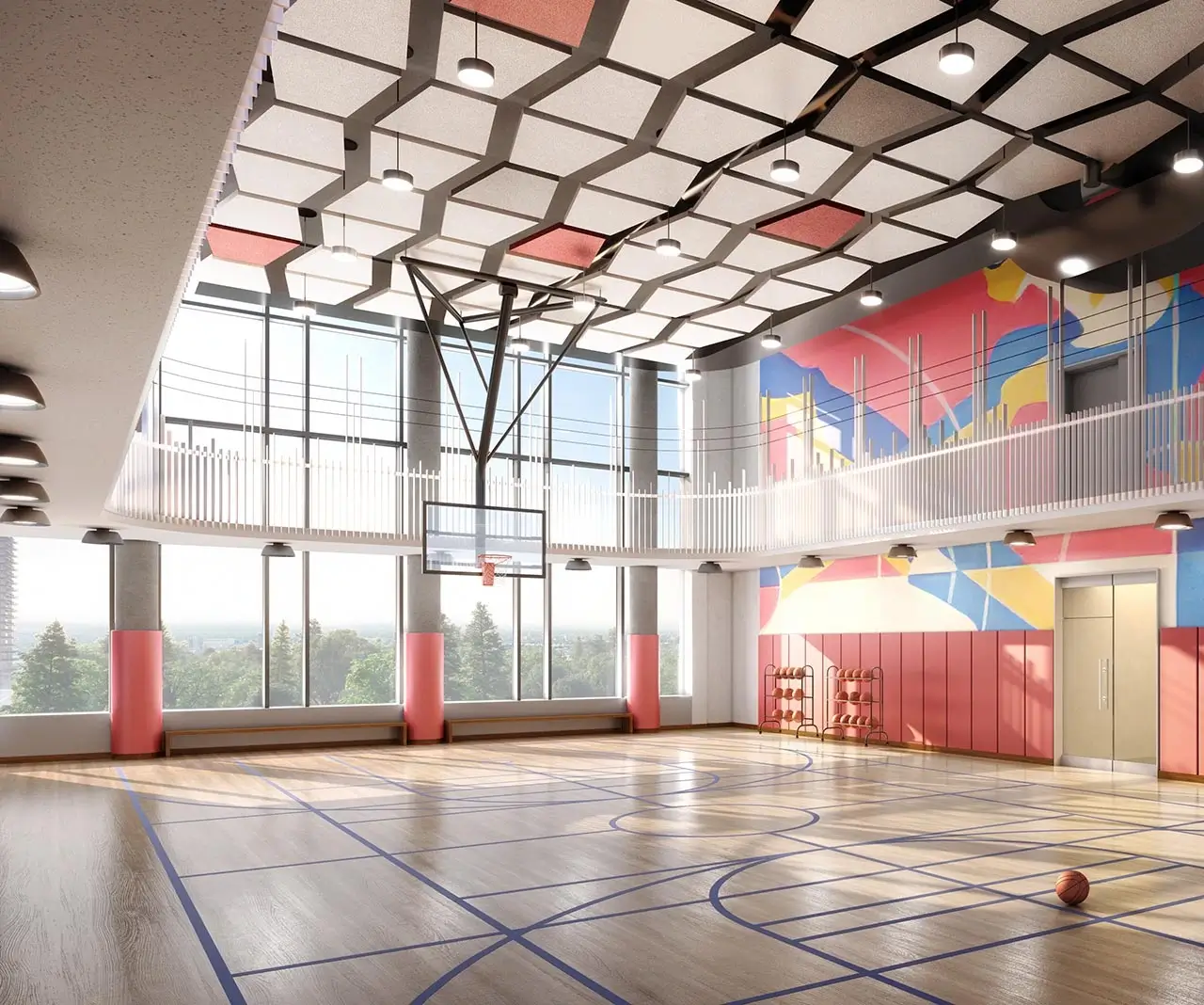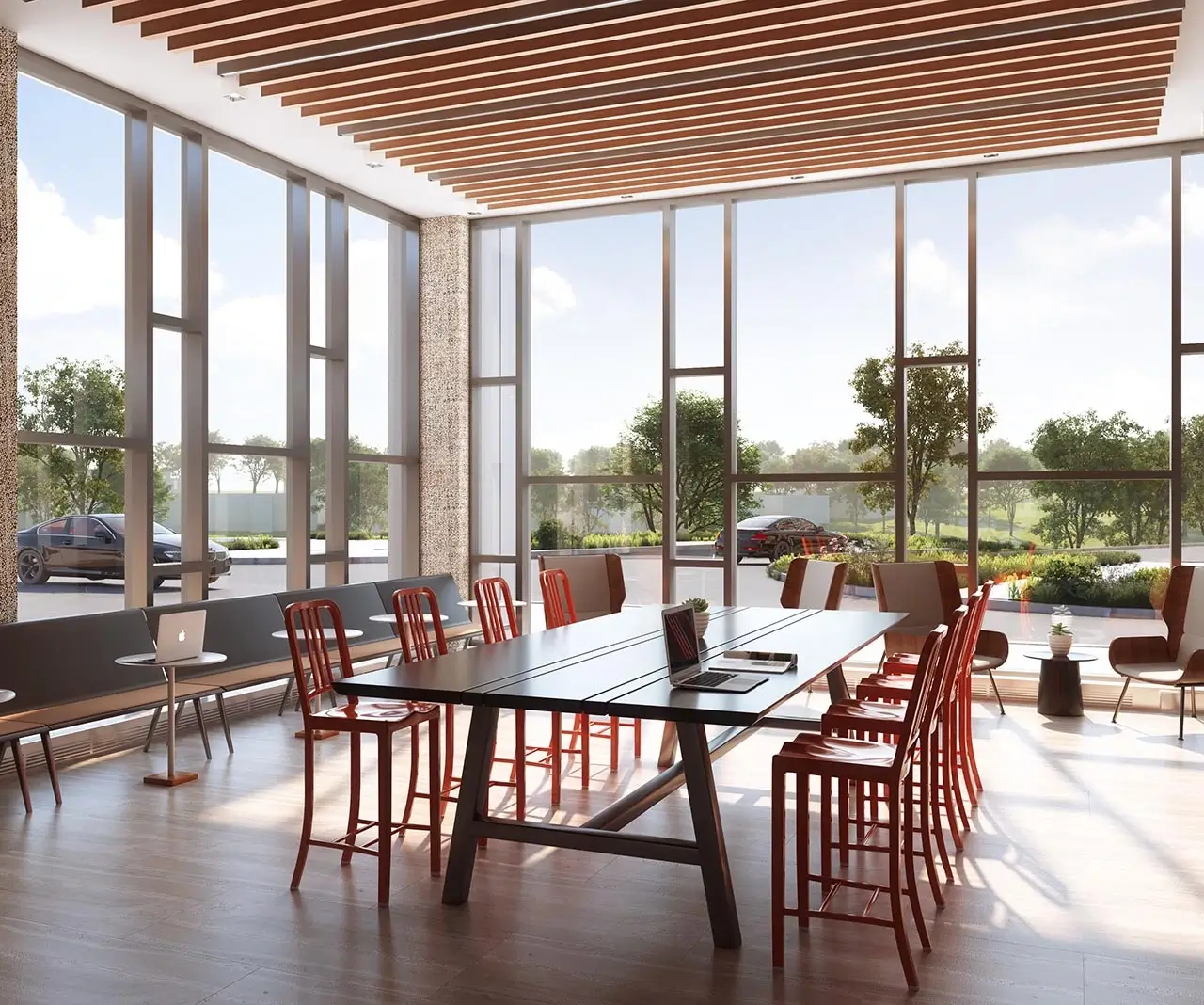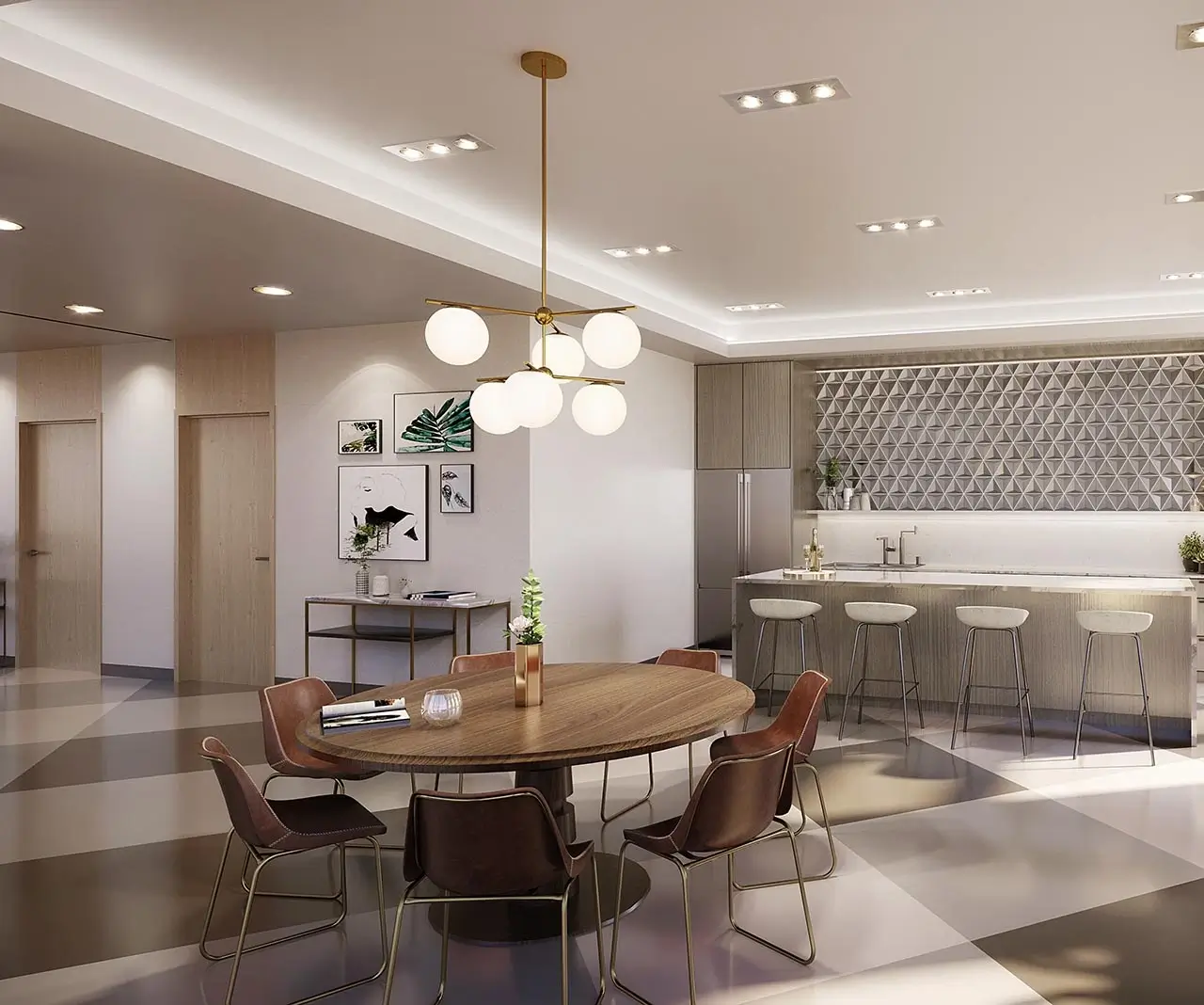
Kith Condos
Project Overview
Modern 15-story condos are available from Kith Condos in Mississauga’s gorgeous, multigenerational Daniels Erin Mills neighbourhood. At the intersection of Erin Mills Parkway and Eglinton Avenue West, the location offers an intelligently designed living environment with lots of outdoor space and lifestyle facilities that encourage social interaction. Kith Condos offer beautifully constructed units with upscale building features. The neighbourhood offers rapid commuter choices as well as convenient access to more than 500 parks, large shopping malls, and cutting-edge medical services.
Quick Facts

Development Name
Daniels Corporation

VIP Launch
2023

Building Types
Condos

Development Name
Altree Developments

VIP Launch
2022

Building Types
Condos

Building Status
Pre-construction

Storey/Units
TBD/539

Starting Price From
$400K

Address
1625 Military Trail, Scarborough

Homes Size
284-1163 Sq Ft

Occupancy
2025

Occupancy
2025

Building Status
Pre-construction

Storey/Units
15/316

Starting Price From
$500K

Address
2475 Eglinton Ave W, Mississauga

Homes Size
417 - 1017 Sq Ft

Occupancy
2025

Deposit Structure
$10,000 UPON SIGNING YOUR AGREEMENT OF PURCHASE AND SALE/TOP UP YOUR DEPOSIT TO 5% IN 30 DAYS/5% DEPOSIT IN 250 DAYS/5% ON OCCUPANCY
Location & Neighbourhood
- Highway 403 is only a four-minute drive away for motorists.
- Quick access to the QEW, Highways 401, and 407 in the area
- Driving into downtown Toronto takes just over 30 minutes.
- Within a few steps of the front door, homeowners have access to MiWay and GO Transit bus routes.
- The Streetsville GO station just takes five minutes.
- Mississauga's stunning waterfront, walkways, and Lake Ontario's sandy beaches are only a few minutes away.
- The Kith Condos is conveniently close to Credit Valley Hospital.

Reasons To Invest
It can be challenging to navigate the new home buying process. We are here to help, and have compiled a few tips on purchasing a pre-construction home or condo.
Location
The natural green spaces, playgrounds, more than 500 parks, community centres, and recreational sports fields surround this neighbourhood, which is suitable to families and multi-generational residents. Mississauga’s stunning waterfront, walkways, and Lake Ontario’s white sand beaches are all easily accessible. The Credit Valley Hospital and other outstanding institutions of higher education, including the Mississauga campus of the University of Toronto, are conveniently close to Kith Condos.
Developer
The Daniels Corporation, one of Ontario’s top builders, has a distinguished history of developing mixed-use communities, building over 27,000 award-winning houses and apartments, master-planned mixed-use communities, as well as commercial and retail spaces.



BRAVO OFFERS THE CHANCE TO PUT DOWN ROOTS IN A COMFORTABLE HOME, MAKE MEANINGFUL CONNECTIONS,
LOCATION





