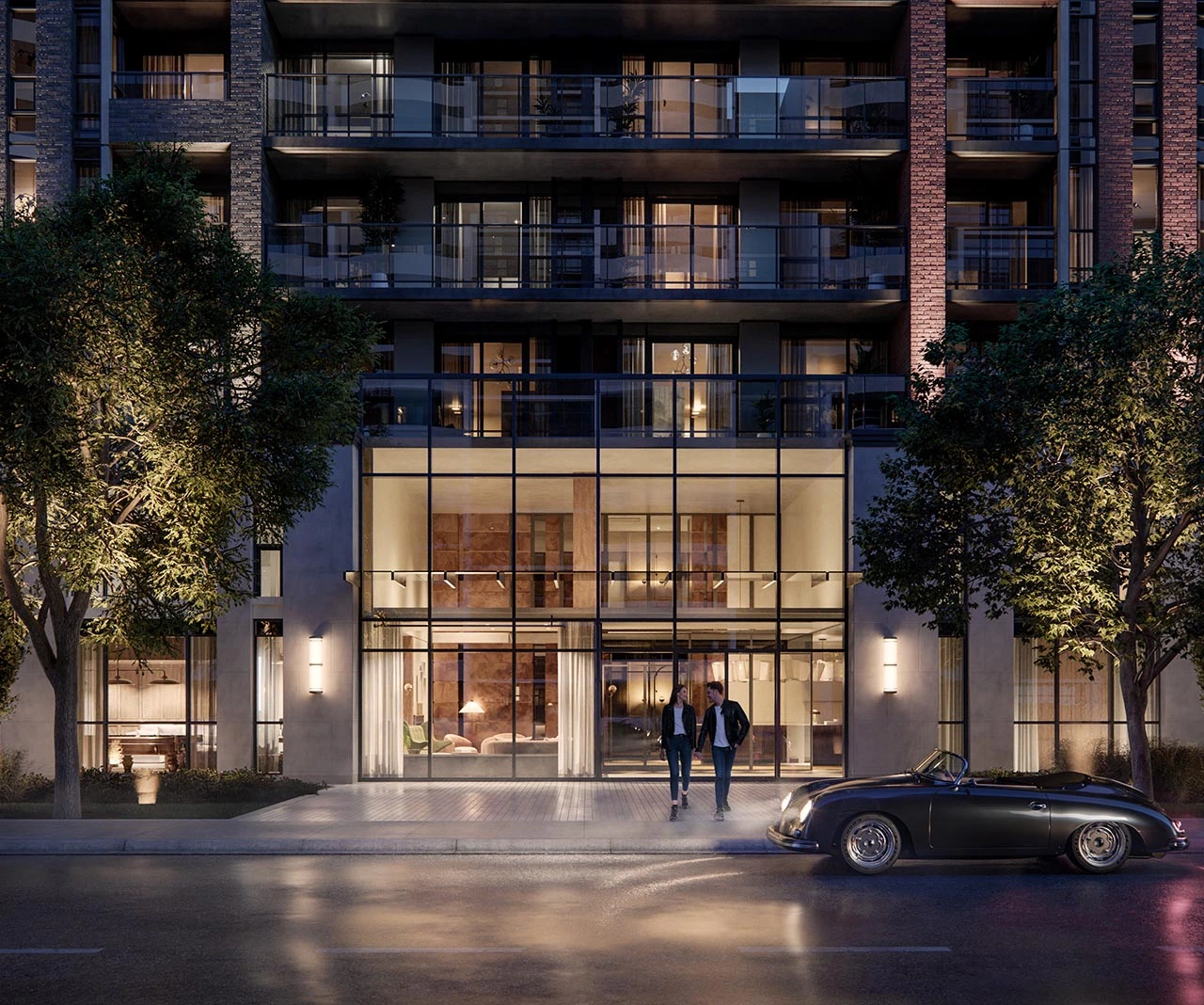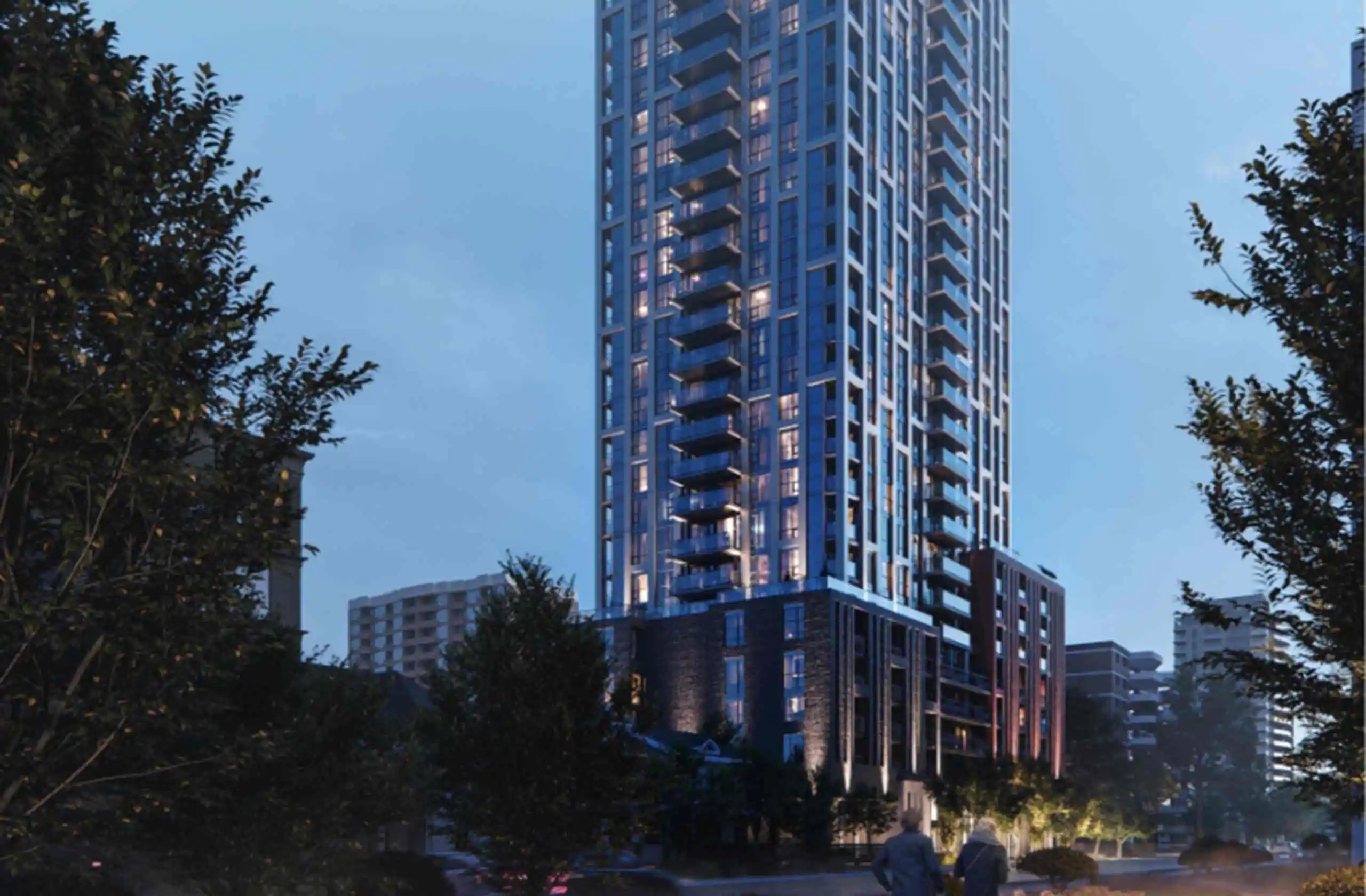
Raglan House
Project Overview
Camrost Felcorp’s Raglan House Condos is a new condo building located at Bathurst St & St. Clair Ave W in Toronto.
St. Clair West, Cedarvale, Wychwood, Humewood, and Forest Hill all come together to form a master-planned area, an urban neighbourhood with access to the entire city. You will be surrounded by green spaces, public transportation in all directions, and a variety of lifestyle options. Raglan House, a premium high-rise condominium, will be located here.
Quick Facts

Development Name
Camrost Felcorp

VIP Launch
2023

Building Types
Condos

Development Name
Altree Developments

VIP Launch
2022

Building Types
Condos

Building Status
Pre-construction

Storey/Units
TBD/539

Starting Price From
$400K

Address
1625 Military Trail, Scarborough

Homes Size
284-1163 Sq Ft

Occupancy
2025

Occupancy
2025

Building Status
Pre-construction

Storey/Units
28/320

Starting Price From
$600K

Address
77 raglan avenue, Toronto

Homes Size
519 - 920 sq ft

Occupancy
2027

Deposit Structure
$10,000 on signing/ Balance to 5% in 30 days/ 5% on January 15, 2024/ 5% on January 15, 2025/ 5% on First Tentative Occupancy Date
Highlights
- St. Clair Ave. West Station is 23 minutes away on foot.
- Loblaws is a 5-minute walk away.
- Convenient access to the Metro, bus, and train
- St. Clair station on the Yonge-University-Spadina subway line and Bathurst station on the Bloor-Danforth subway line
- Commuters use the Allen Expressway to access Highway 401.
- St. Clair Avenue West offers a huge selection of stores and eateries that you can reach on foot.
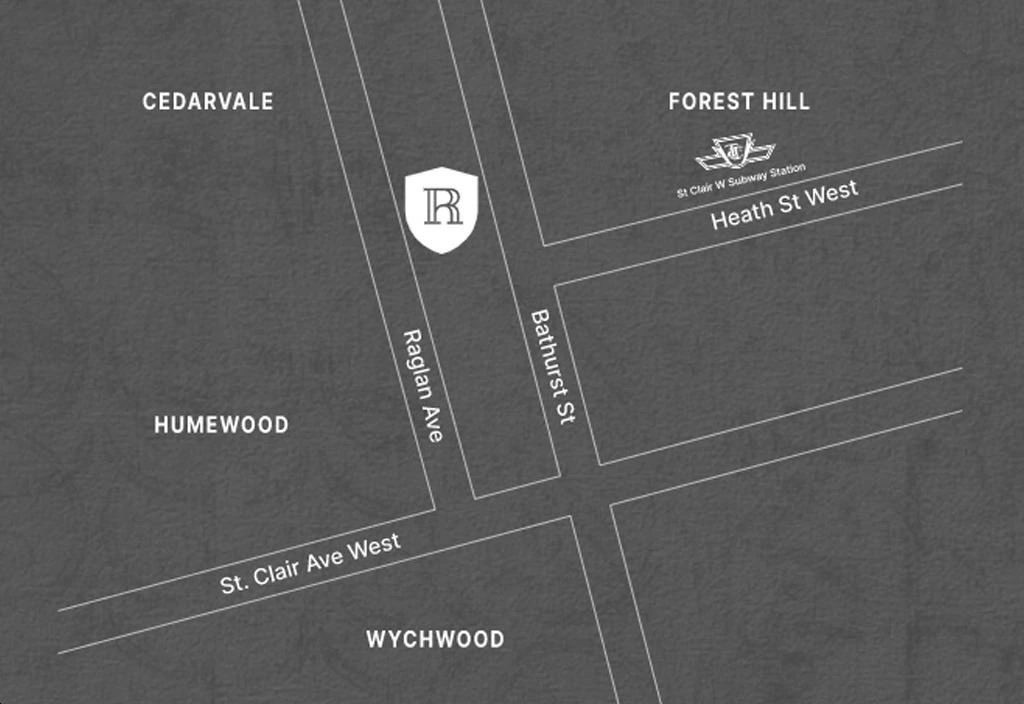
Reasons To Invest
It can be challenging to navigate the new home buying process. We are here to help, and have compiled a few tips on purchasing a pre-construction home or condo.
Connectivity
When residing at Raglan House Condos, the entire city is accessible. Commuting choices include transit in every direction. Only a few steps separate you from TTC bus lines. Walking distance from both streetcar and metro lines. Additionally, locals may readily use the Eglinton Crosstown LRT. With the subway, getting to the downtown area takes less than 30 minutes.
Nature
Raglan House Condos offers a wonderful natural retreat in the city, surrounded by parks, ravines, trails, and greenspaces. Cedarvale Park, Sir Winston Churchill Park, and Nordheimer Ravine offer tranquilly.
Developer
Camrost Felcorp, a 40-year-old award-winning real estate and development corporation, has changed the city’s skyline with its unique residences. They create homes with honesty and excellent standards. EX3 Condos will follow Camrost Felcorp’s creative, timeless style and exceptional craftsmanship.
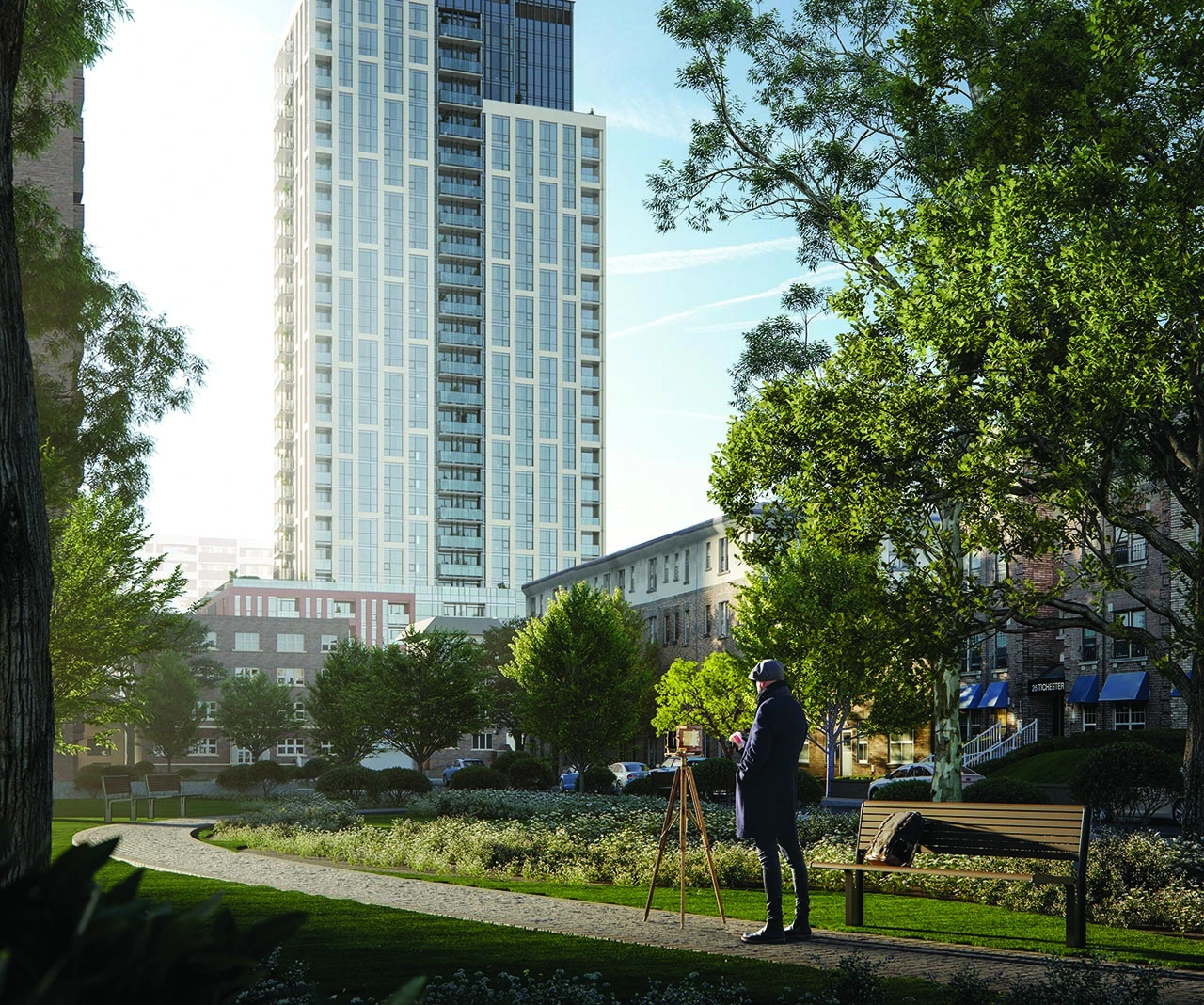
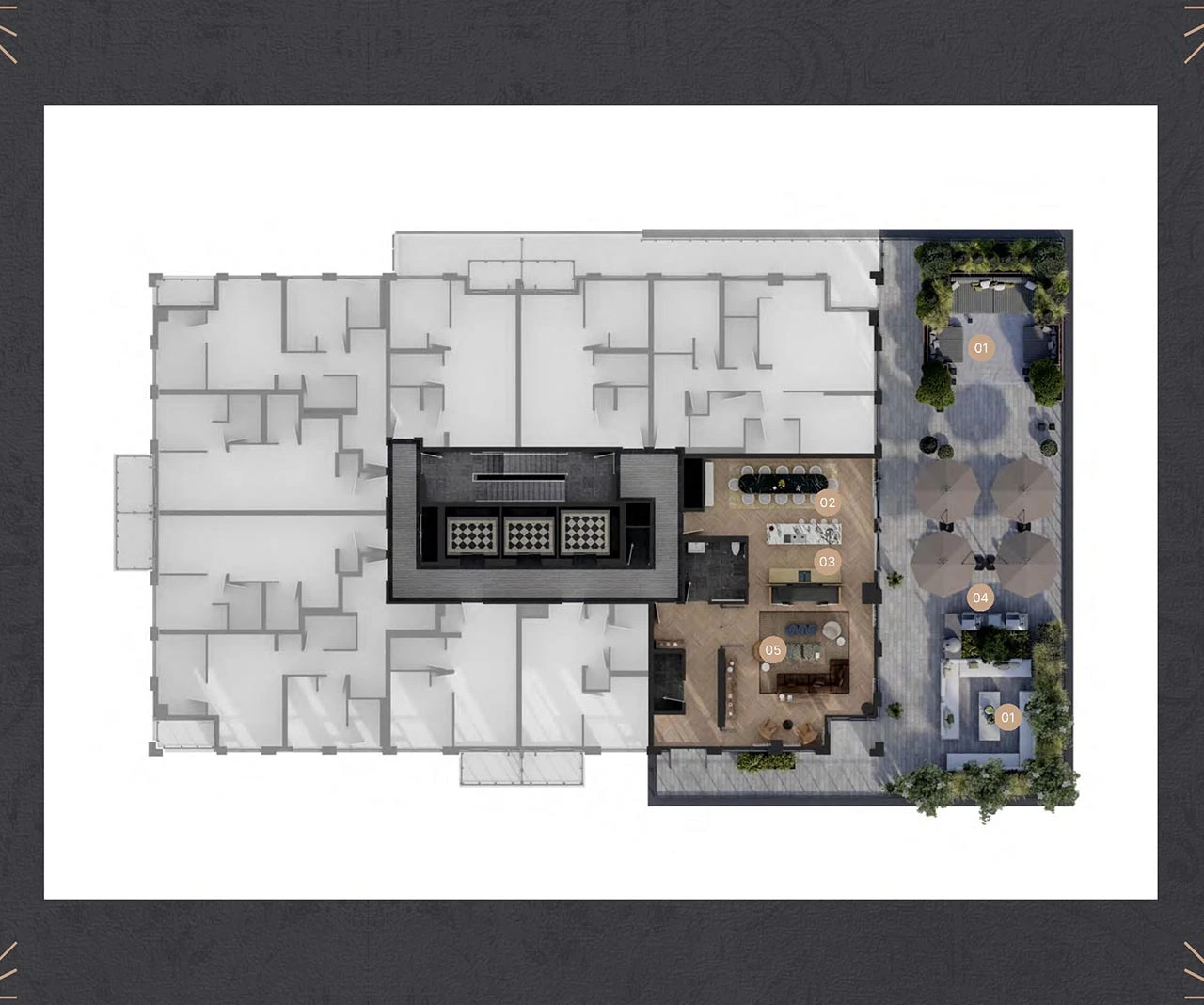
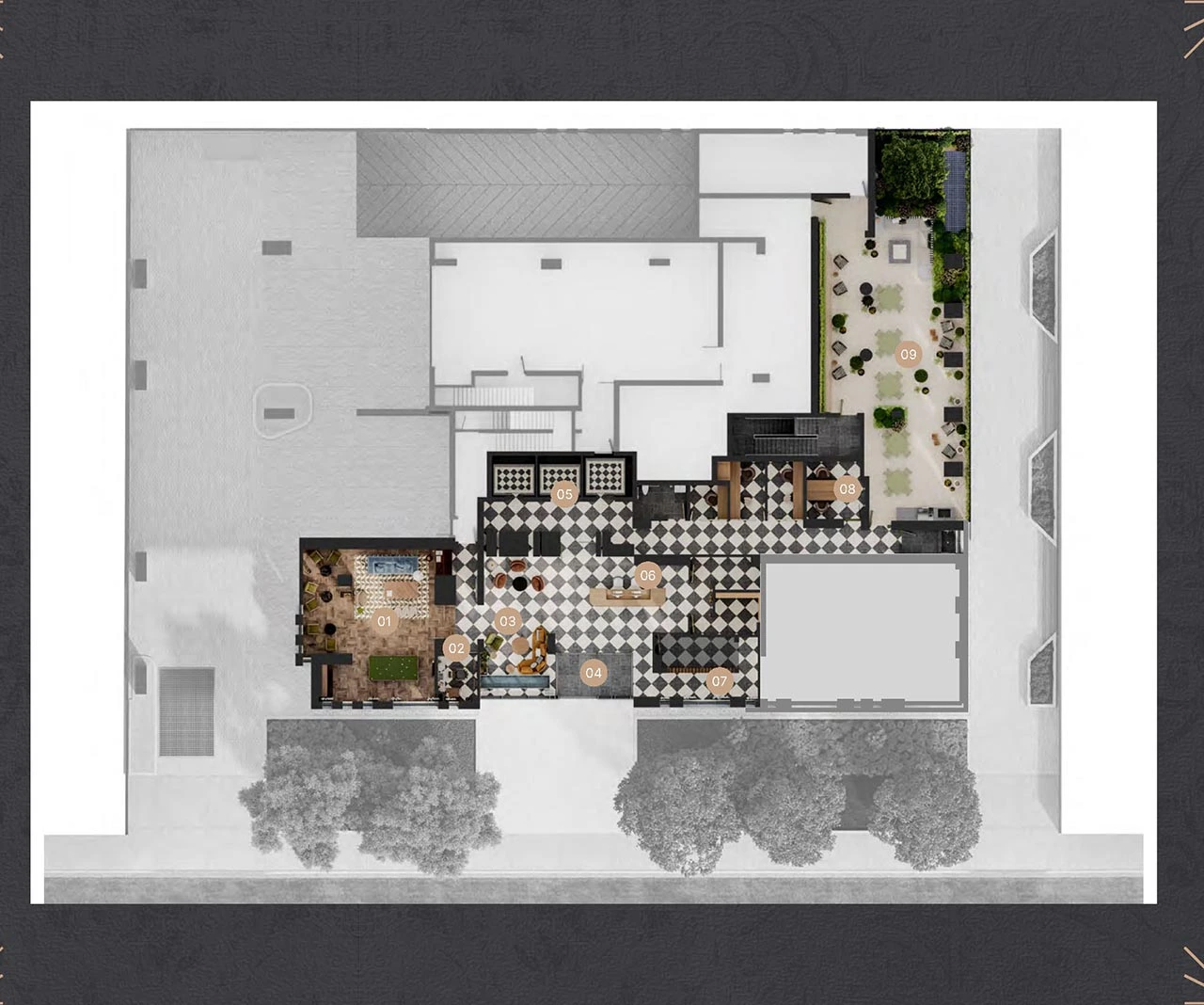
ONE HOUSE, ONE MASTER-PLANNED NEIGHBOURHOOD
LOCATION



