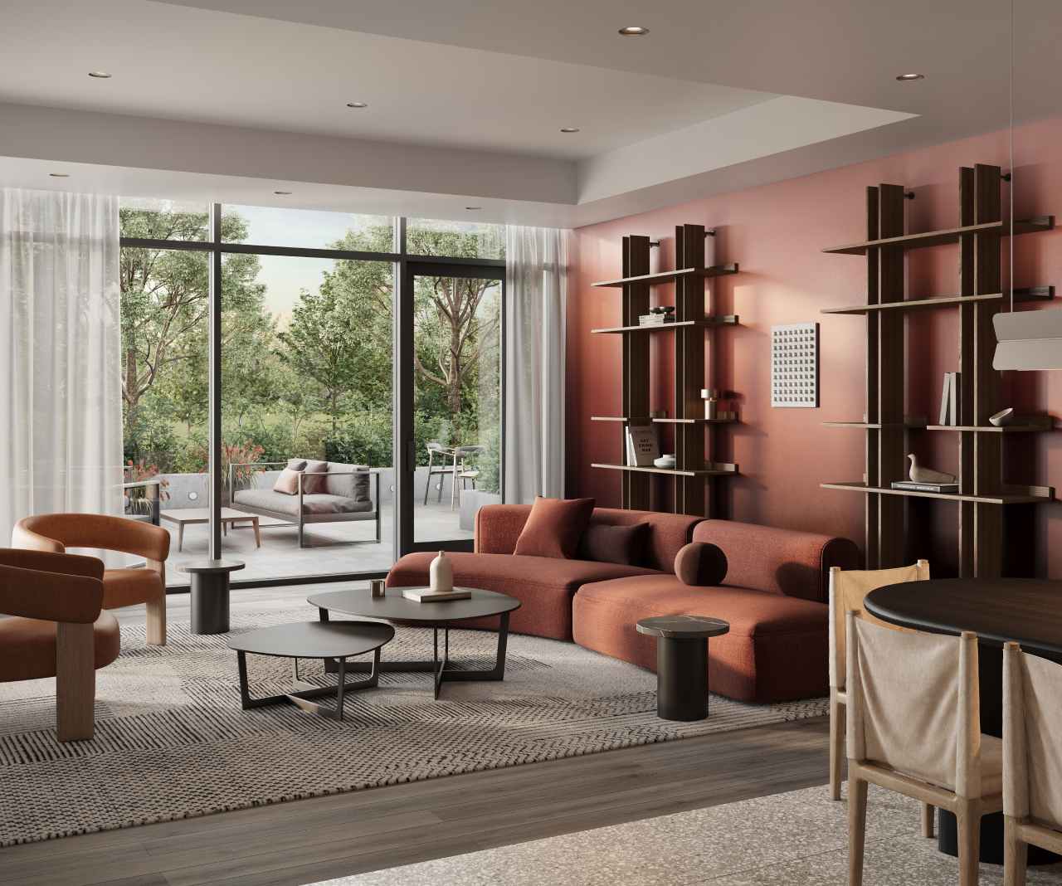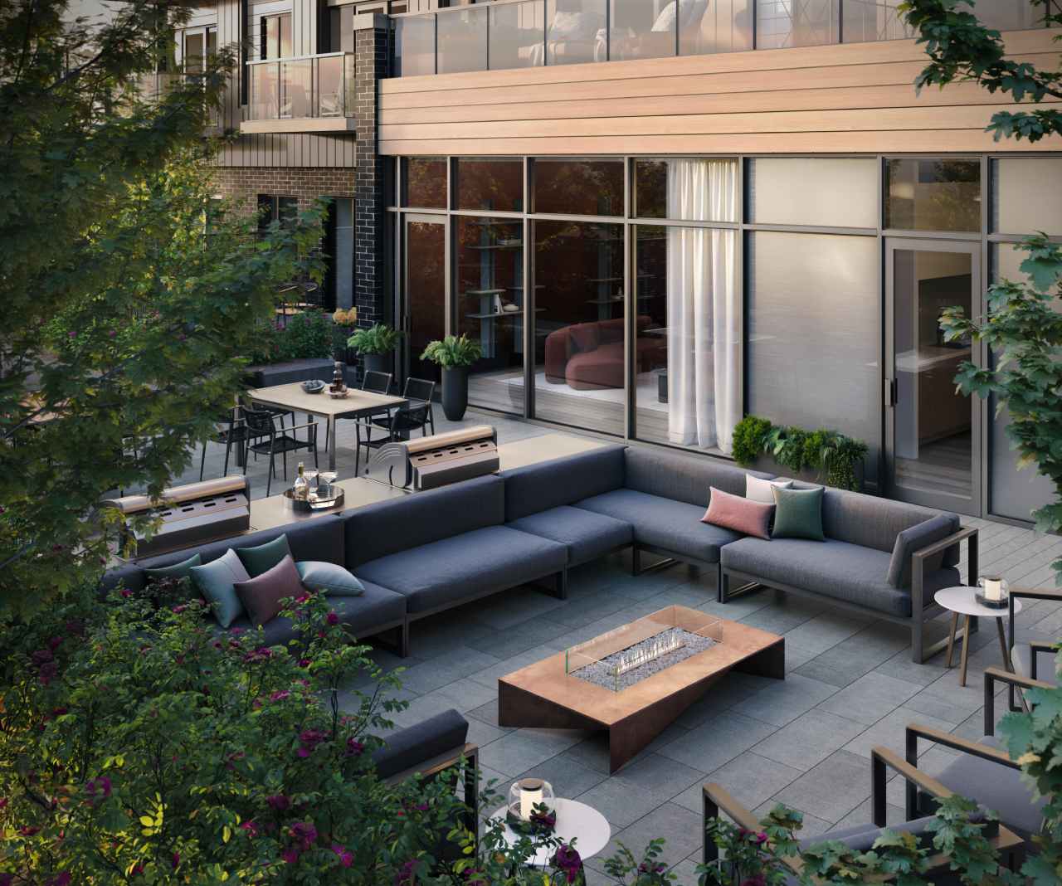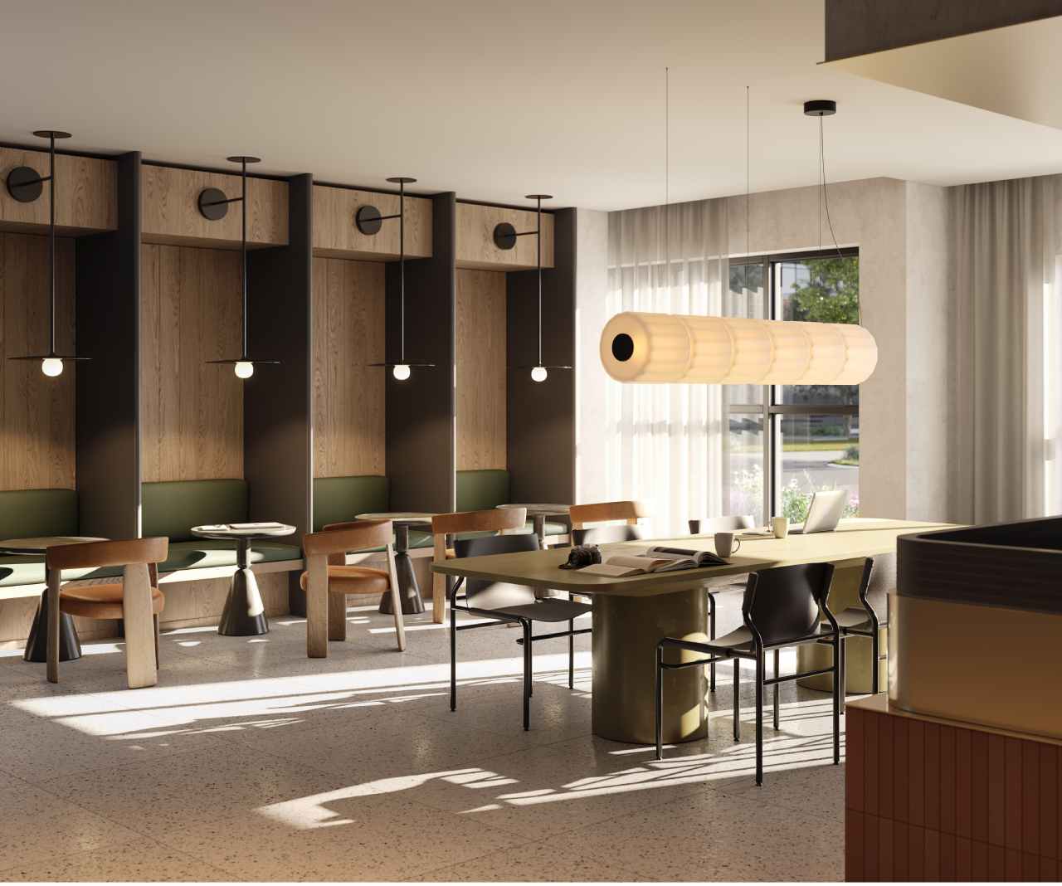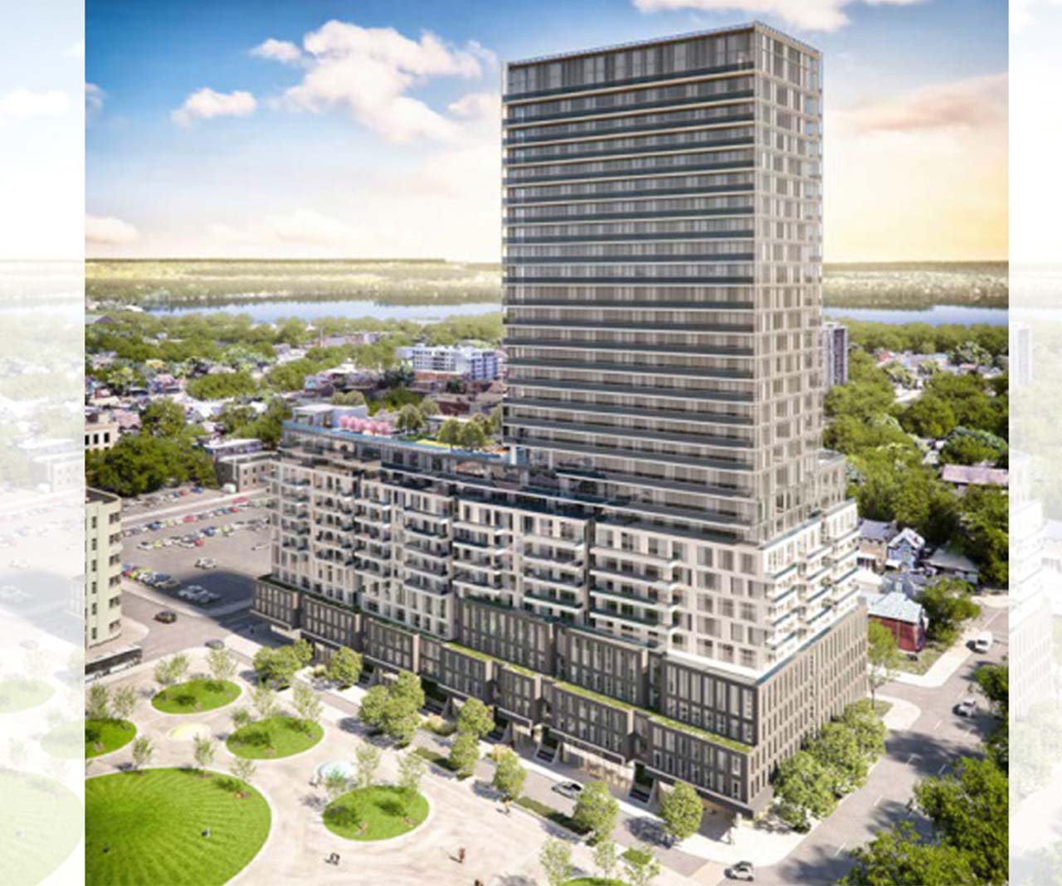
Project Overview
Quick Facts

Development Name
Rosehaven Homes

VIP Launch
2023

Building Types
Condos

Development Name
Altree Developments

VIP Launch
2022

Building Types
Condos

Building Status
Pre-construction

Storey/Units
TBD/539

Starting Price From
$400K

Address
1625 Military Trail, Scarborough

Homes Size
284-1163 Sq Ft

Occupancy
2025

Occupancy
2025

Building Status
Pre-construction

Storey/Units
30/477

Starting Price From
$400K

Address
71 Rebecca St, Hamilton

Homes Size
441 - 697 Sq Ft

Occupancy
2028

Deposit Structure
$10,000 on purchase Balance to 5% in 30 days Final 5% on Occupancy
Highlights
- The Rebecca's opens up to a pedestrian-friendly streetscape that features cafe-style seating of John Rebecca Park.
- Head west and you’re on James St. N., the site of the city’s famous art crawl.
- Head south on James and arrived at Jackson Square, a shopping centre
- Major attractions such as the Art Gallery of Hamilton, the Whitehorn Historic House can also be admired.
Reasons To Invest
It can be challenging to navigate the new home buying process. We are here to help, and have compiled a few tips on purchasing a pre-construction home or condo.
Location
Hamilton offers a new experience whenever you step outside. Hamilton boasts proximity to Toronto and the U.S. border, making it easily accessible within an hour’s drive.
Connectivity
Investment Opportunity
With its ideal location in the fastest growing and most valuable community in the GTA, Rebecca presents a stable investment opportunity with a value comparable to the Toronto market.
Developer
Rosehaven Homes has been expanding its portfolio since 1992 by adding more than 9000 single and multiple family residences throughout Southern Ontario.
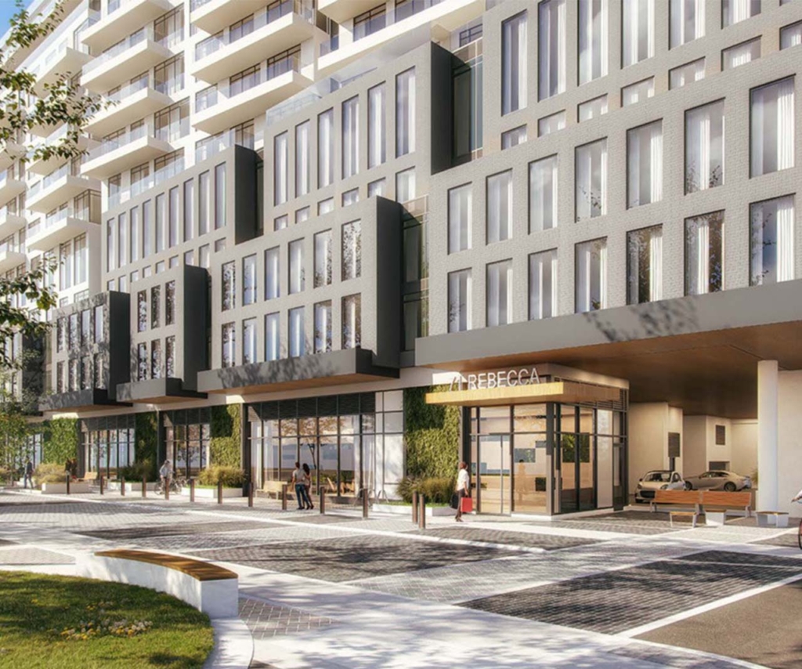
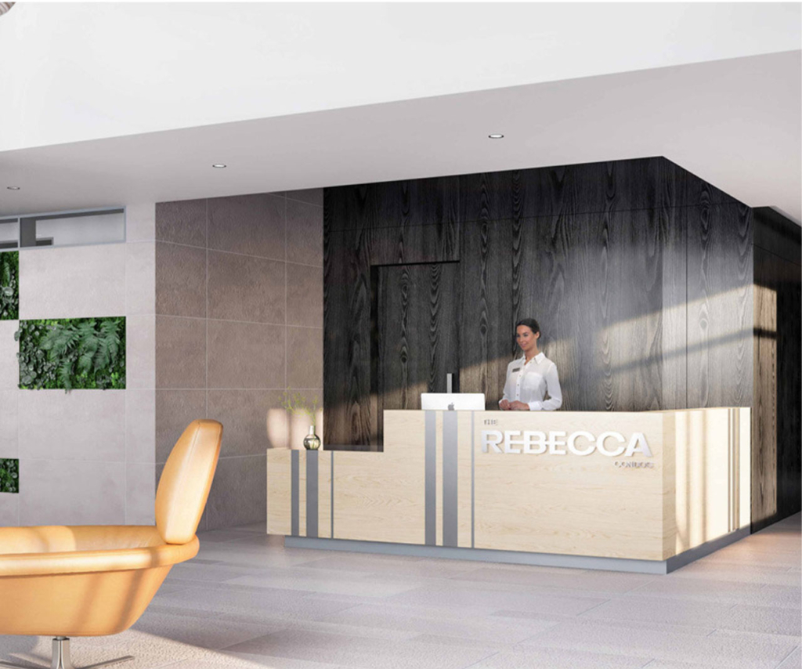
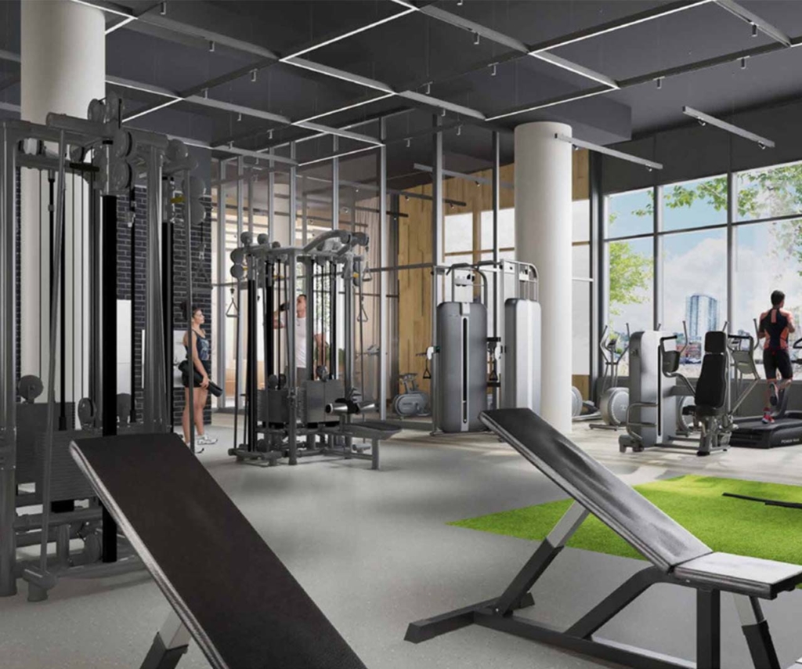
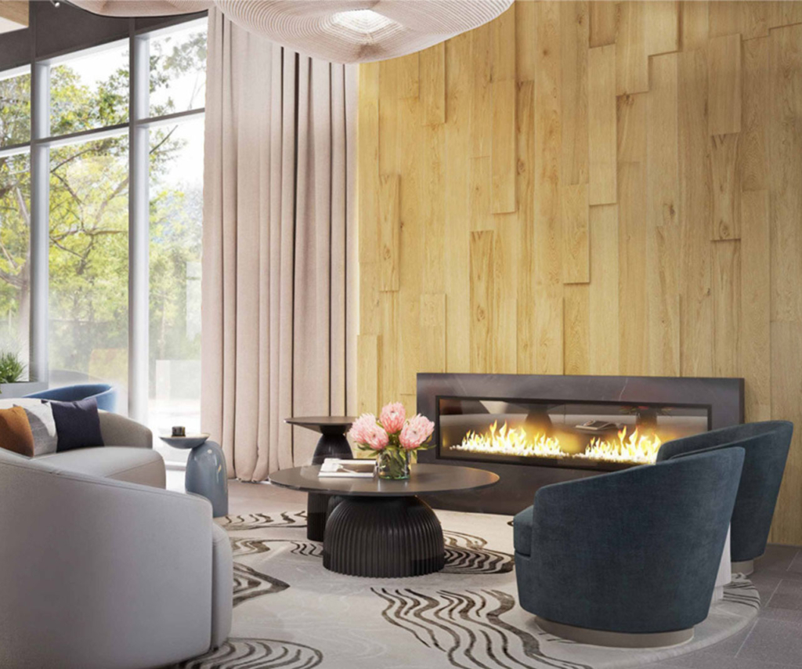
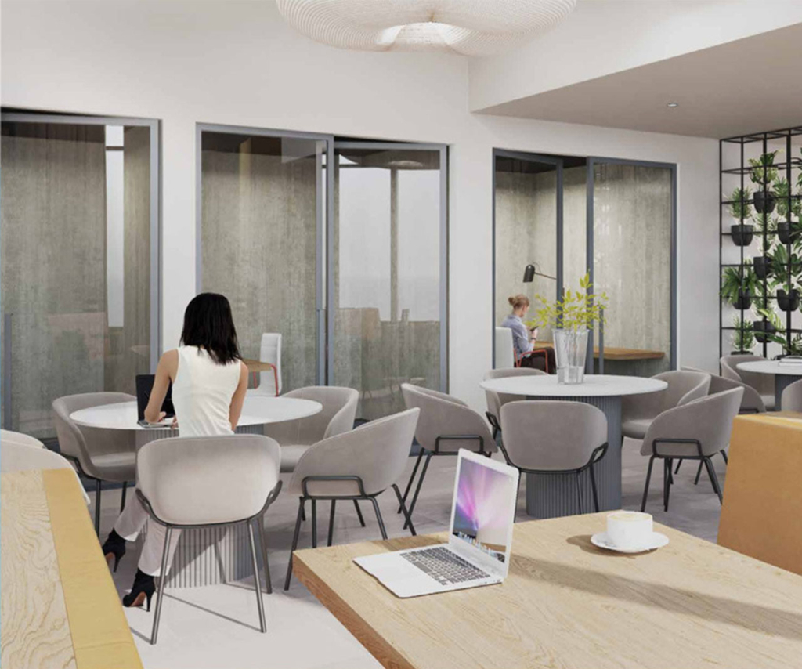
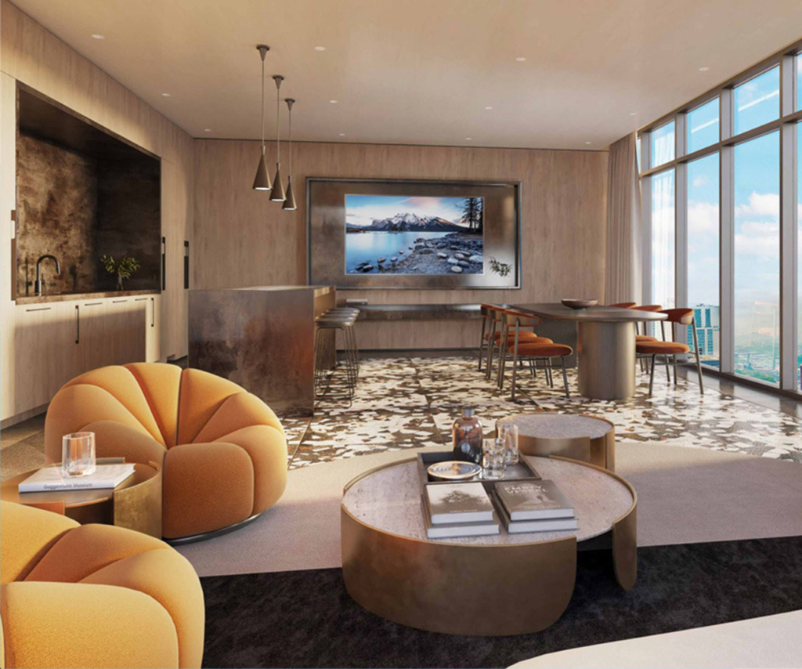
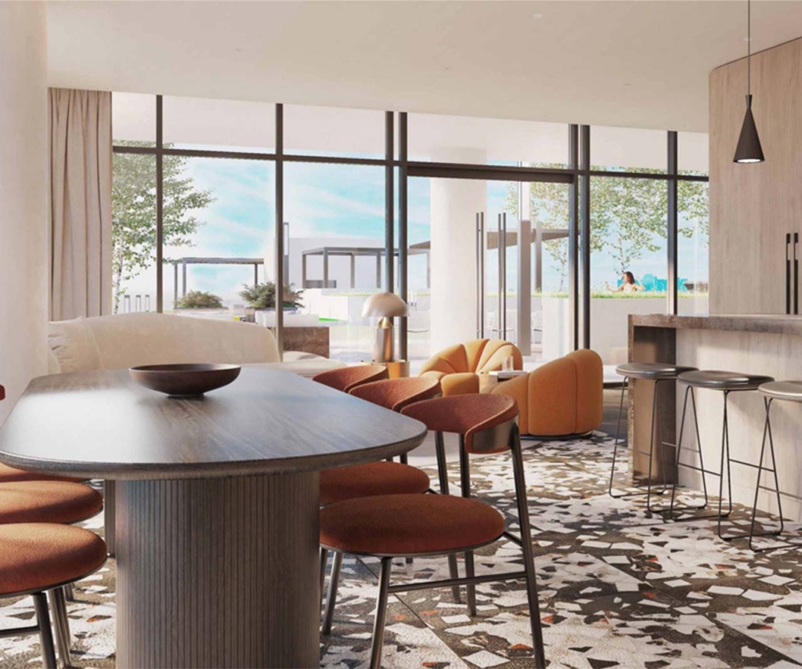
Measure the Moments that matters
LOCATION


