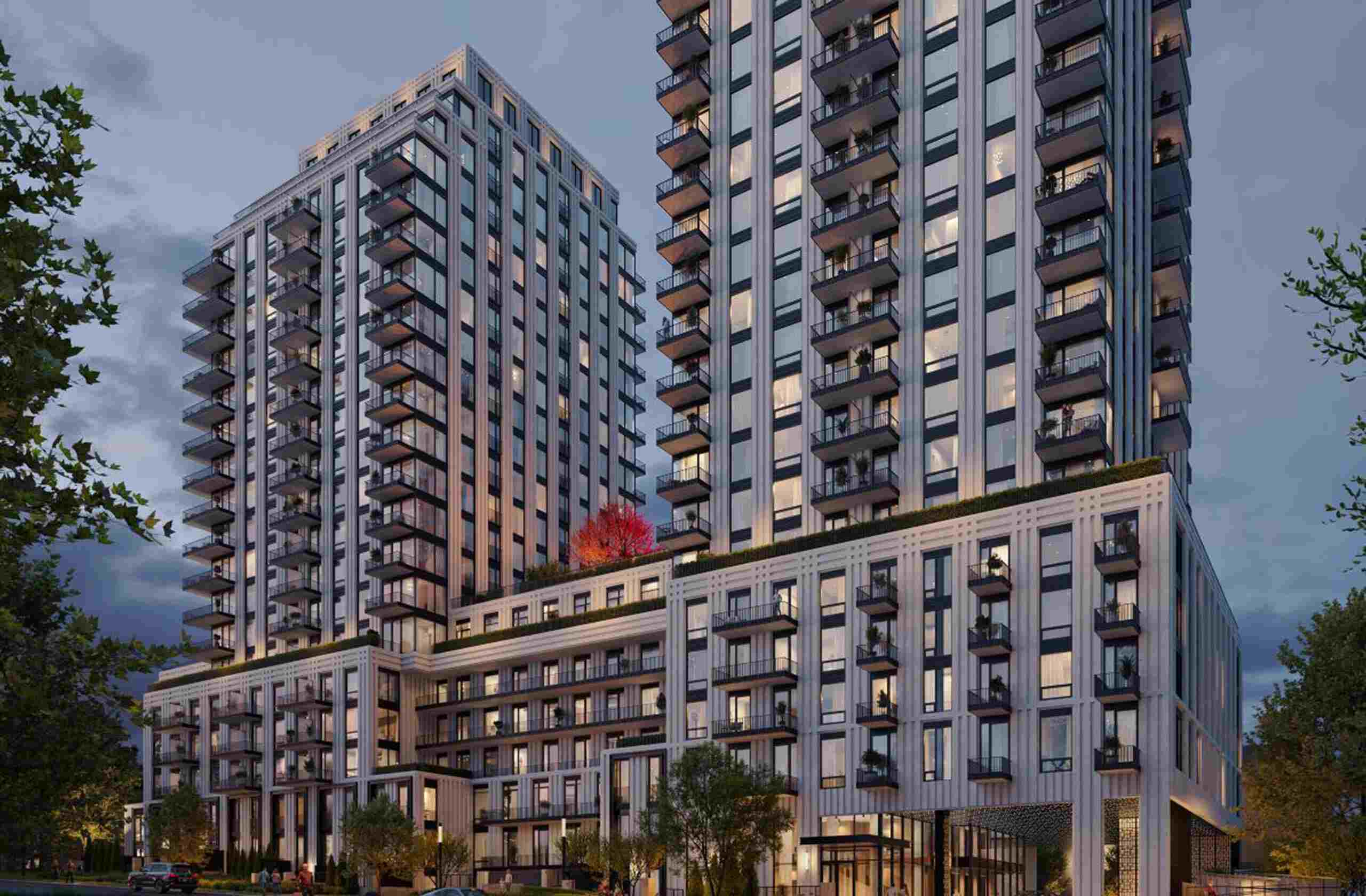
South Forest Hill Residences
Project Overview
Welcome to one of Toronto’s most beloved and sought-after communities, South Forest Hill. Savor the charm of going outdoors to find tree-lined streets, elegant estate homes, a delightful assortment of specialty stores and boutiques, and the ease of living close to the streetcar and subway. It’s the prestige of having a top-notch education just a stone’s throw away and the unique chance to live in Forest Hill.
Quick Facts

Development Name
Parallax and Westdale Properties

VIP Launch
2023

Building Types
Condos

Development Name
Altree Developments

VIP Launch
2022

Building Types
Condos

Building Status
Pre-construction

Storey/Units
TBD/539

Starting Price From
$400K

Address
1625 Military Trail, Scarborough

Homes Size
284-1163 Sq Ft

Occupancy
2025

Occupancy
2025

Building Status
Pre-construction

Storey/Units
20 & 21 / 474

Starting Price From
$700k

Address
63 Montclair Ave, Toronto

Homes Size
371 - 858 Sq Ft

Occupancy
2026

Deposit Structure
24 hr Concierge Services, Exclusive Park-like Landscaped Courtyard With BBQ & Seating Area, Fitness Studio With Yoga Lounge, Fully Equipped Fitness Room , Lounge & Co-working Space, Smart Locker System
Highlights
- The St. Clair West Subway Station is around two minutes away.
- It takes less than thirty minutes of commute to downtown Toronto.
- George Brown and UofT campuses are only a short ride away
- Access to the Allen Expressway from Eglinton Avenue West is convenient.
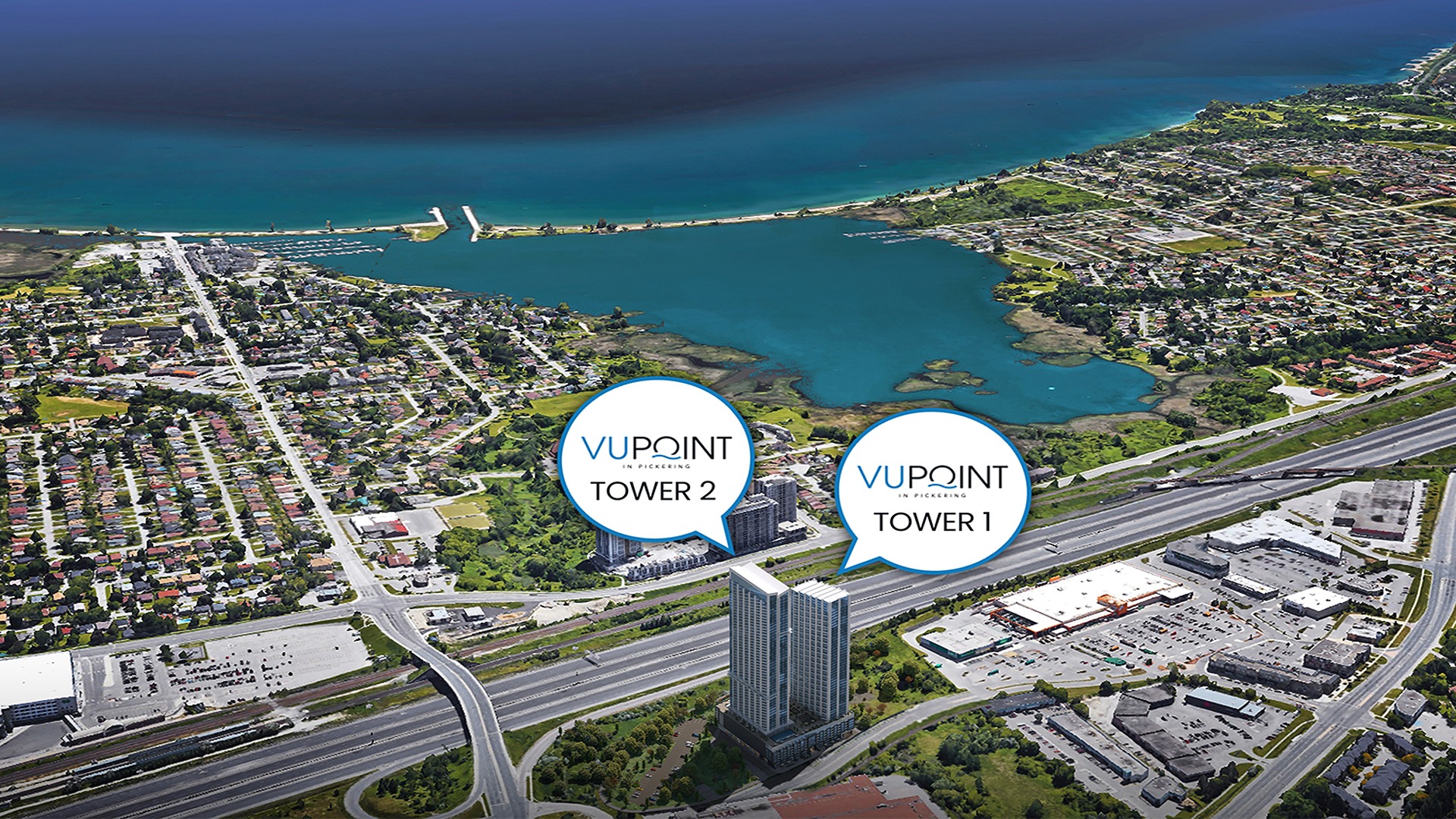
Reasons To Invest
It can be challenging to navigate the new home buying process. We are here to help, and have compiled a few tips on purchasing a pre-construction home or condo.
Population
Forest Hill is charming and home to Toronto’s wealthy. New condo buildings are expected to increase the local population by 2.8%.
Greenspace
Residents will enjoy peaceful tree-lined streets, verdant parks, and tranquil ravines in Toronto’s lovely South Forest Hill neighborhood. Every direction from these high-rise structures will provide stunning city views.
Transit Options
Nearby Davisville, Eglinton, St. Clair West, and Clair subway stops ease commuting. Many bus and streetcar routes, including 24-hour Bathurst, are close. The Allen Expressway is easily accessible via Eglinton Avenue West.
Developer
Parallax, founded in 1981, is a leading asset developer. Street-front retail, high-rise and mid-rise residential condominiums, office buildings, mixed-use facilities, and public-private partnerships are their specialties.
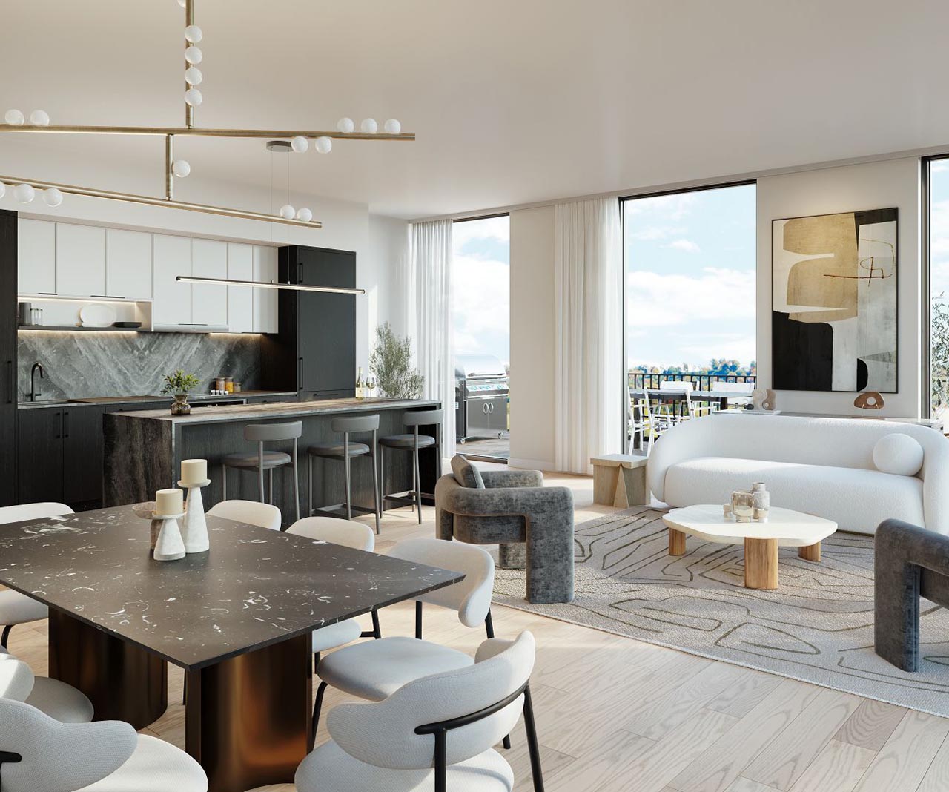
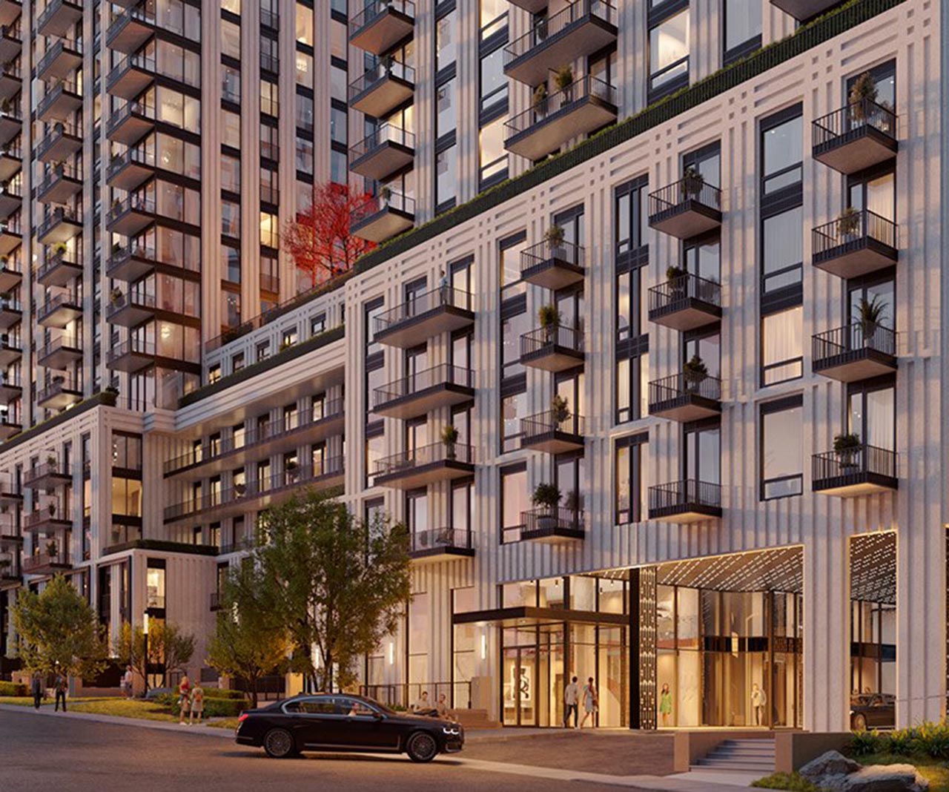
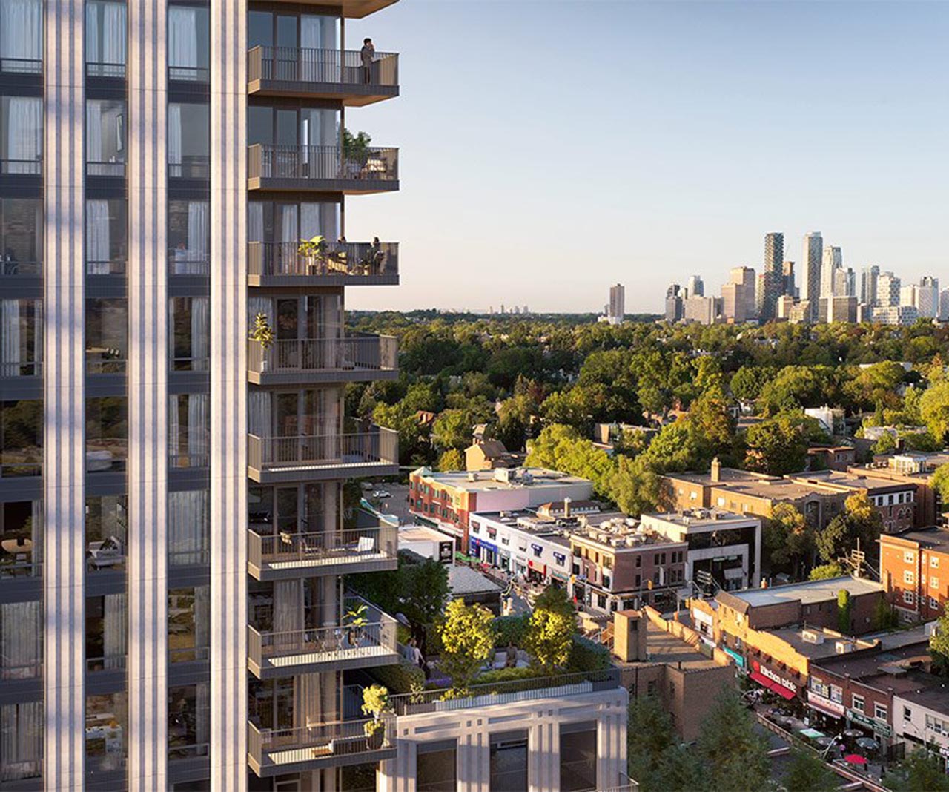
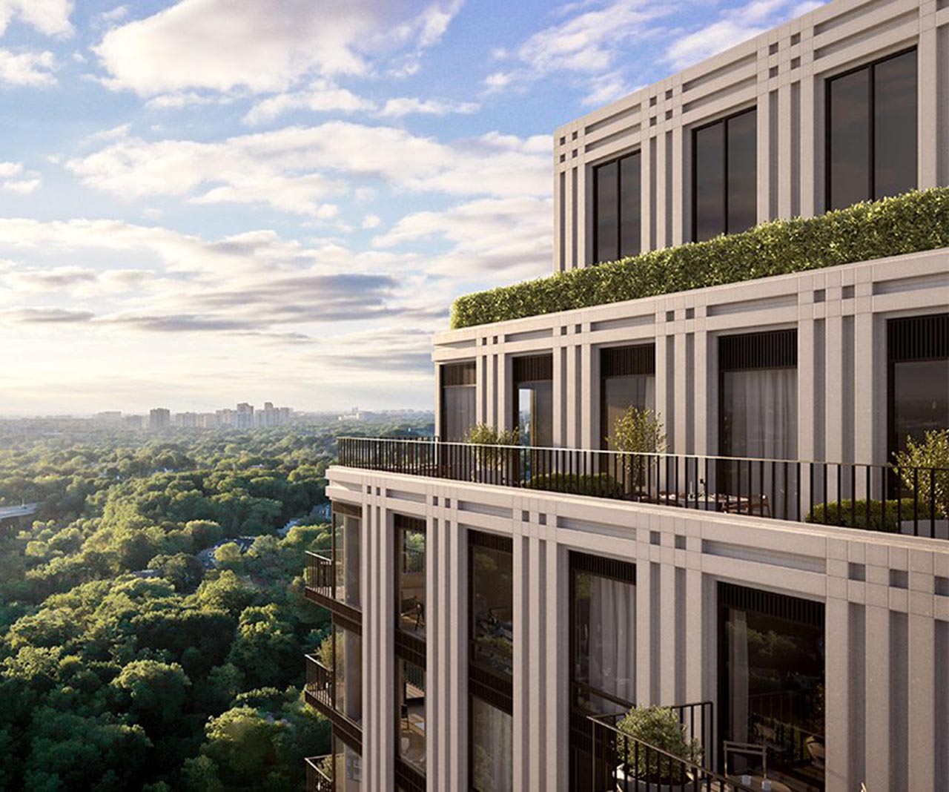
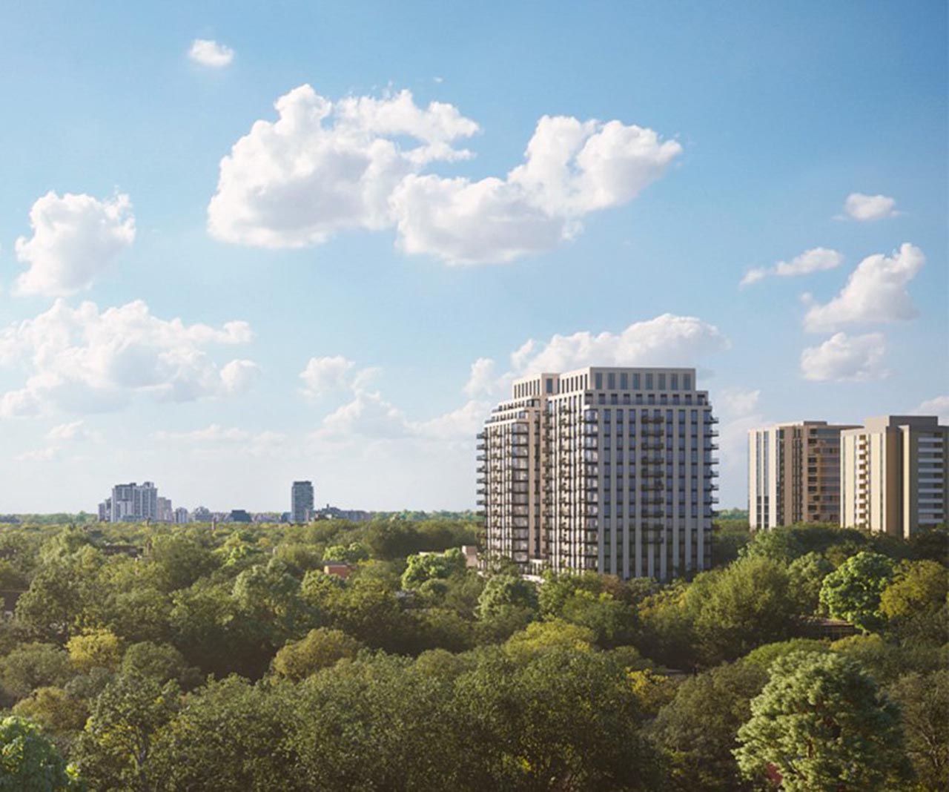
IMMERSE YOURSELF IN EXPERTLY CRAFTED BOUTIQUE RESIDENCES
LOCATION




