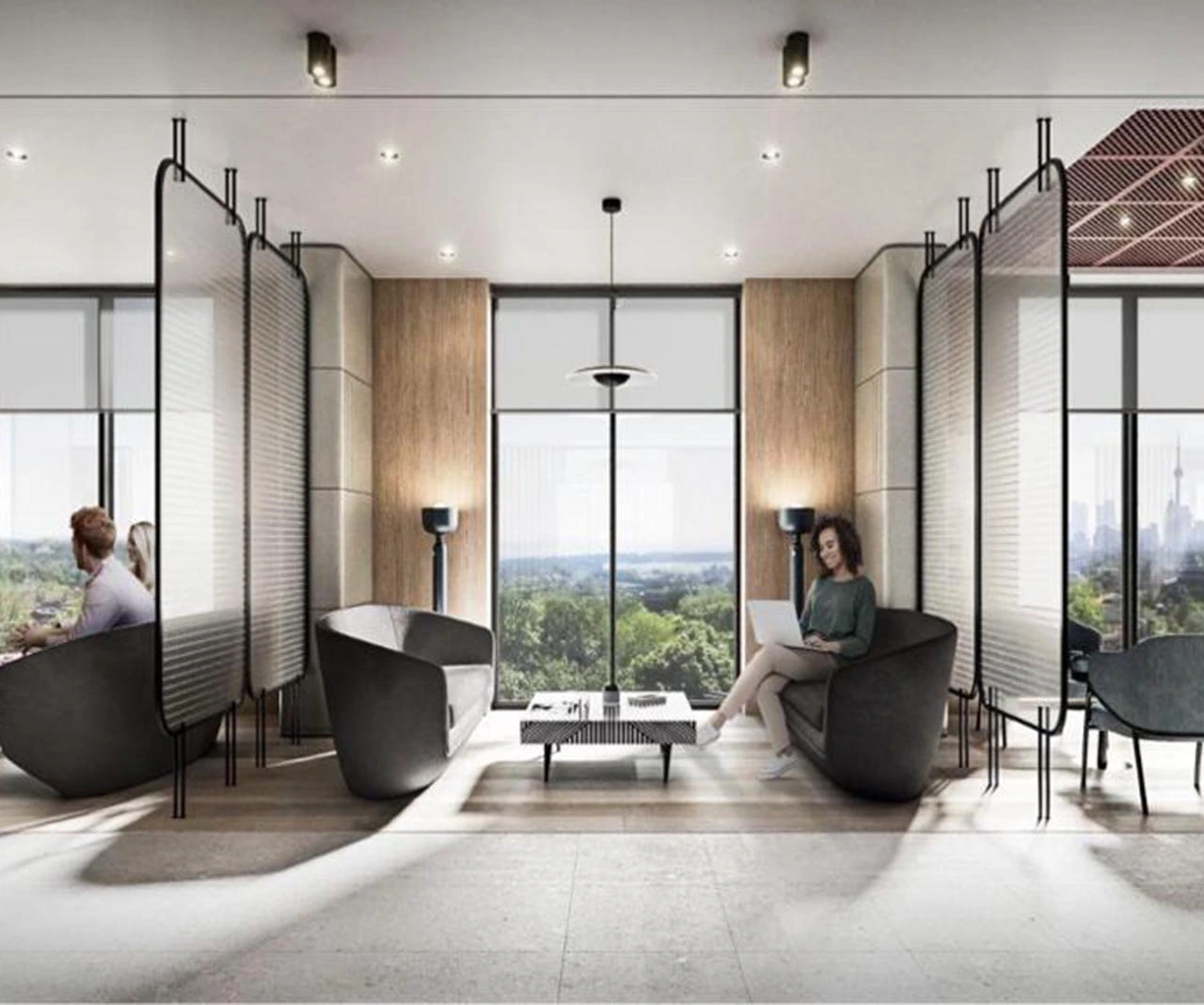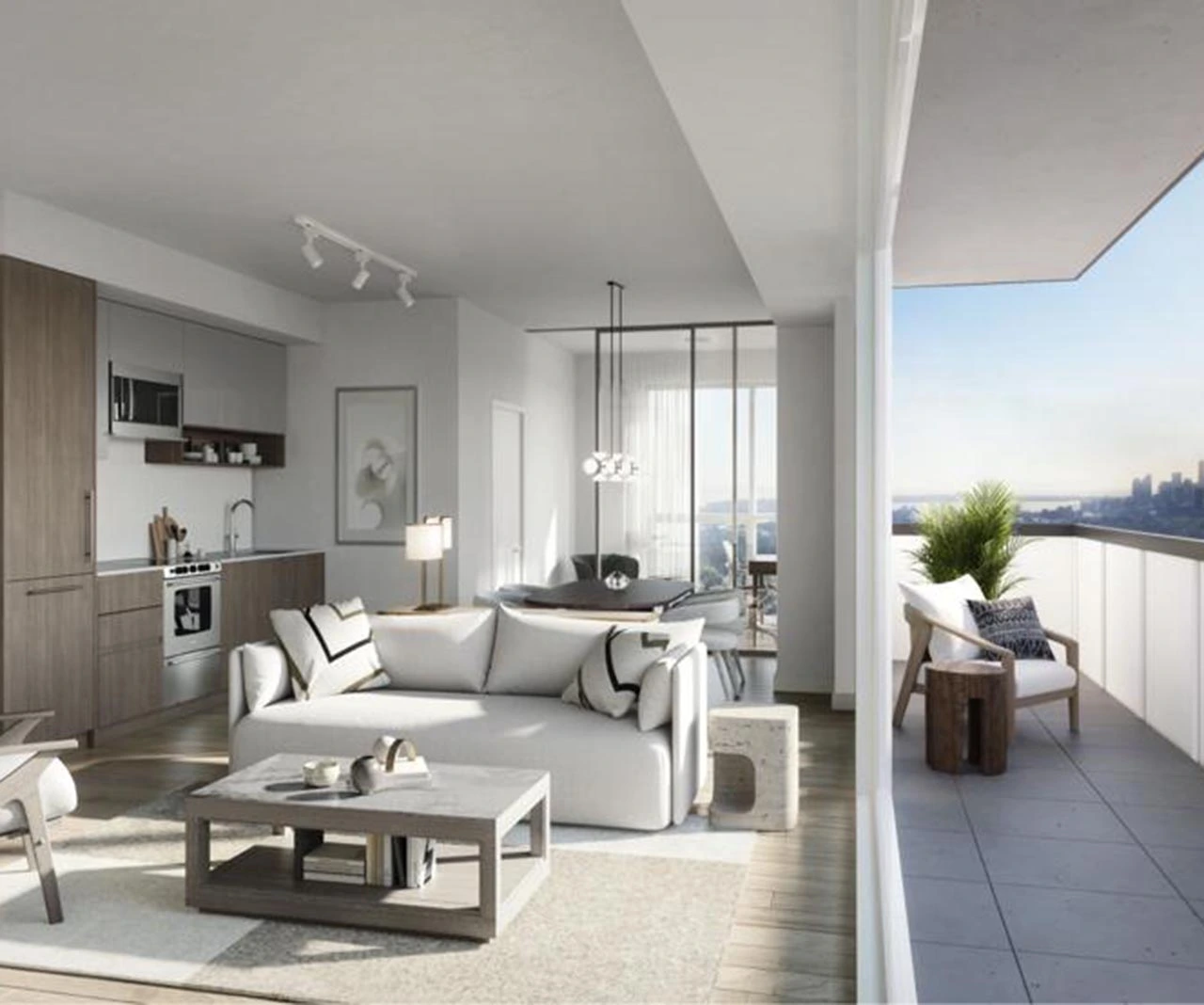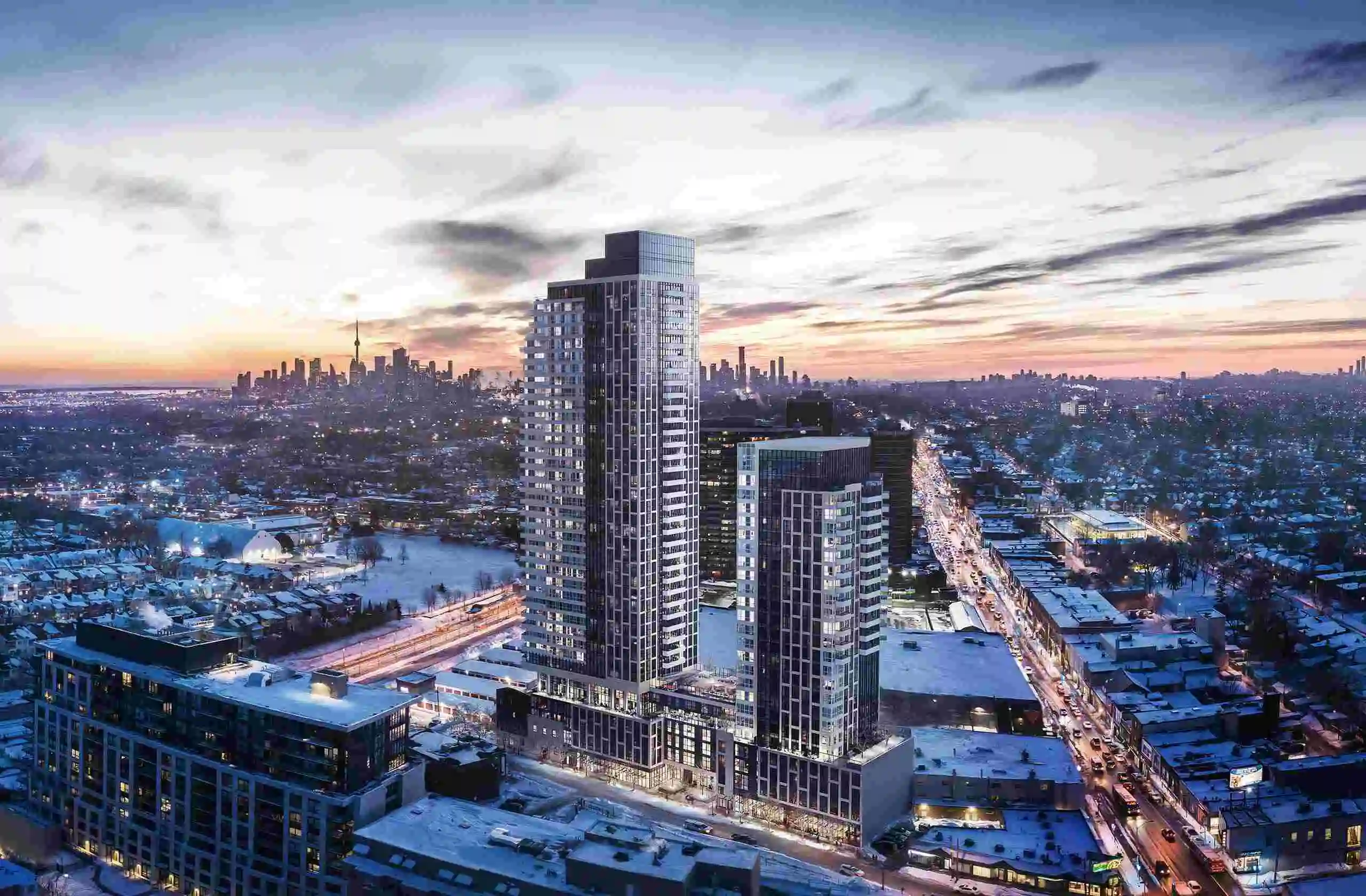
The Main Tower II at The Dawes
Project Overview
The Main, Tower ll at The Dawes is a new residential option that continues the revitalization of Danforth Village. Be one of the few to call this growing community home, adjacent to some of the greatest transit in the city, with The TTC and GO both only steps away. Everything you need for a fun day or night is just a short walk away. Close to home, you may shop, dine, and have an active social life.
Quick Facts

Development Name
Marlin Spring Developments

VIP Launch
2023

Building Types
Condo

Development Name
Altree Developments

VIP Launch
2022

Building Types
Condos

Building Status
Pre-construction

Storey/Units
TBD/539

Starting Price From
$400K

Address
1625 Military Trail, Scarborough

Homes Size
284-1163 Sq Ft

Occupancy
2025

Occupancy
2025

Building Status
Pre-construction

Storey/Units
24&38/253&378

Starting Price From
$500K

Address
10-30 Dawes Road, Toronto

Homes Size
469 sq ft – 1,055 sq ft

Occupancy
2026

Deposit Structure
$10,000 bank draft/ Balance to 5% in 30 days/ 5% On June 6, 2024/ 5% On June 6, 2025/ 5% on Occupancy
Location & Neighbourhood Highlights
- Close to public transportation and the DVP.
- Main Street TTC Subway Station is 7 minutes' walk away.
- Walk to Danforth GO Station in 8 minutes
- Yonge and Bloor Station is a 13-minute ride away.
- Union Station is 22 minutes away by GO rail.
- Woodbine Park, Lake Ontario, and the beach are all within walking distance.
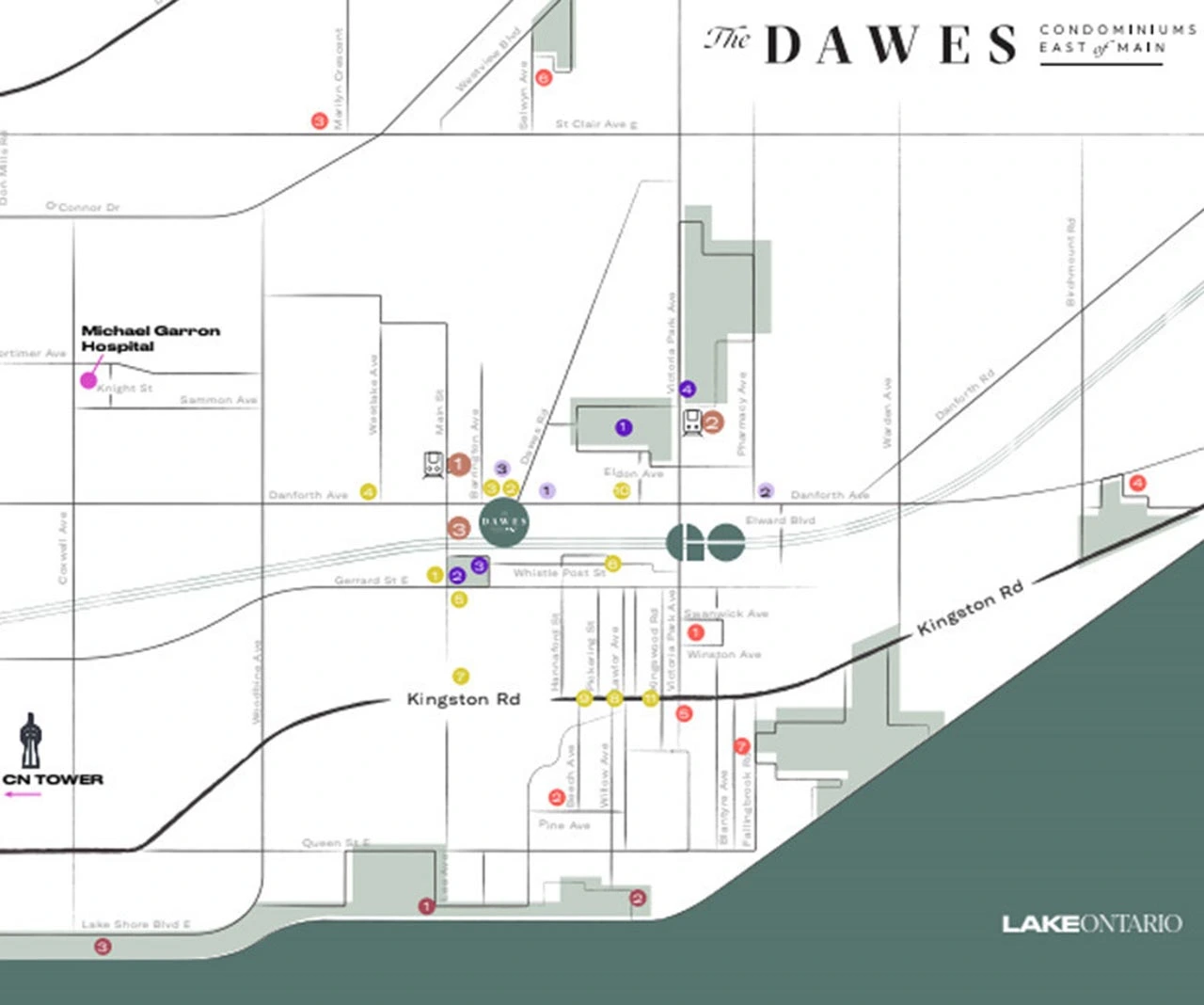
Reasons To Invest
It can be challenging to navigate the new home buying process. We are here to help, and have compiled a few tips on purchasing a pre-construction home or condo.
Location
This lovely east-end setting is just minutes from Lake Ontario’s coastlines and famous city beaches including Woodbine, Kew, and Balmy. Dawes North Condos will also be surrounded by a plethora of green parks, ravines, and pathways, resulting in a real natural refuge in the centre of the city. Dawes North Condos residents will be among excellent eating, shopping, festivals, and entertainment opportunities in the Danforth Village and famed Greektown areas.
Developer
Marlin Spring has created over 55 projects and 9,600 units since 2014 with a diverse development portfolio of low, mid, high, and mixed-use buildings in desirable areas all throughout the GTA. Marlin Spring offers a variety of goods to meet the demands of everyone in the area, from boutique condominiums to townhouse projects.
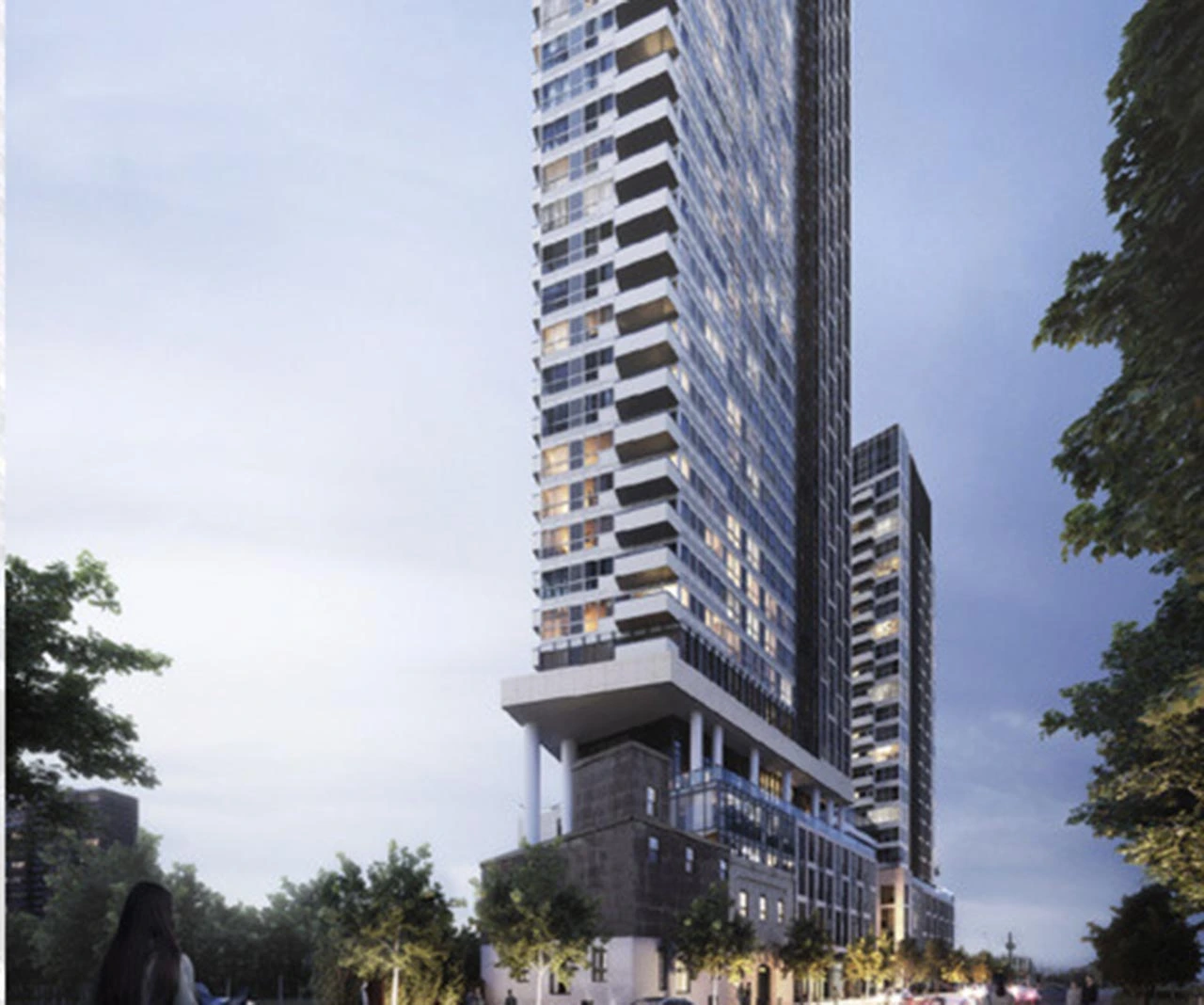
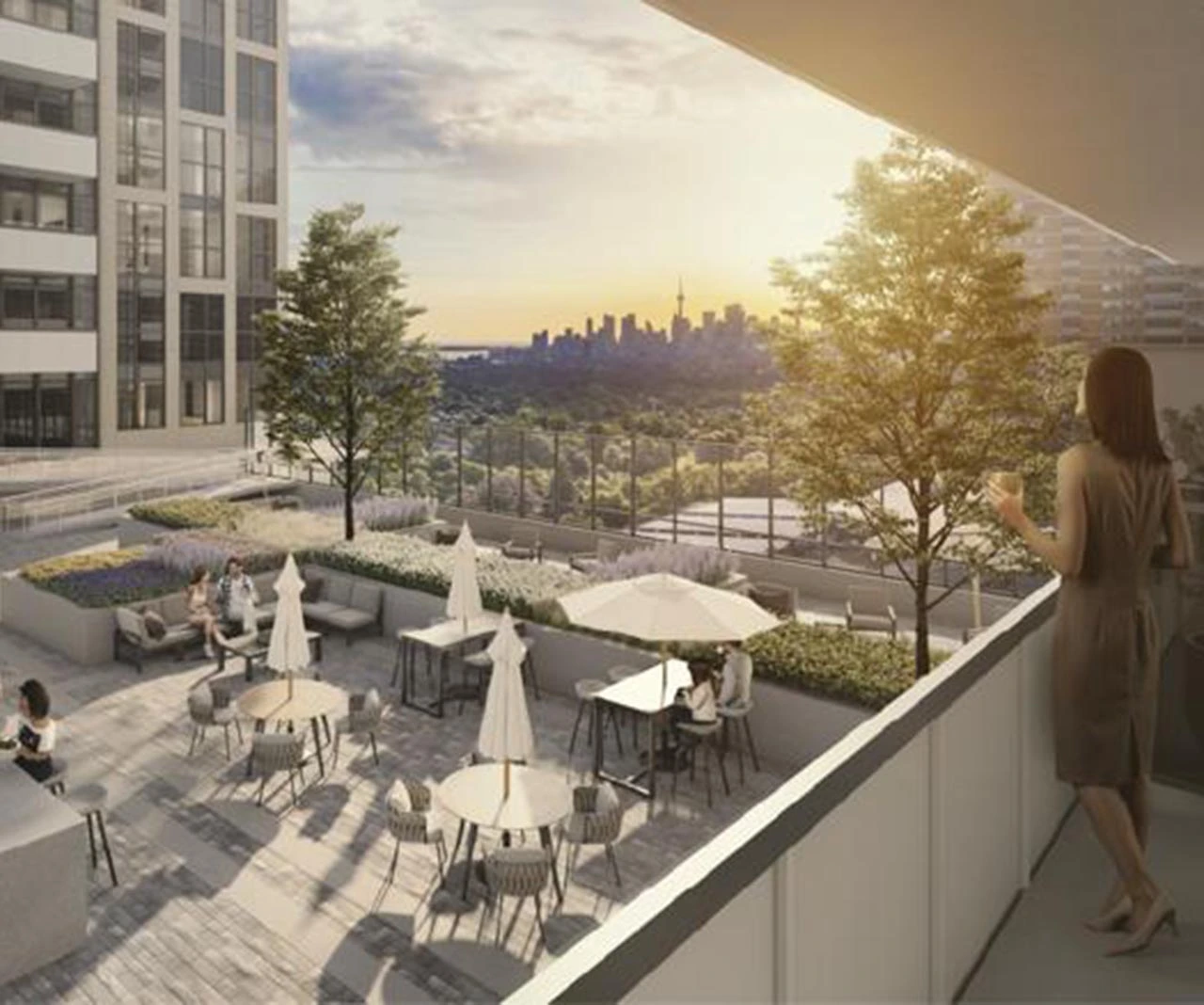
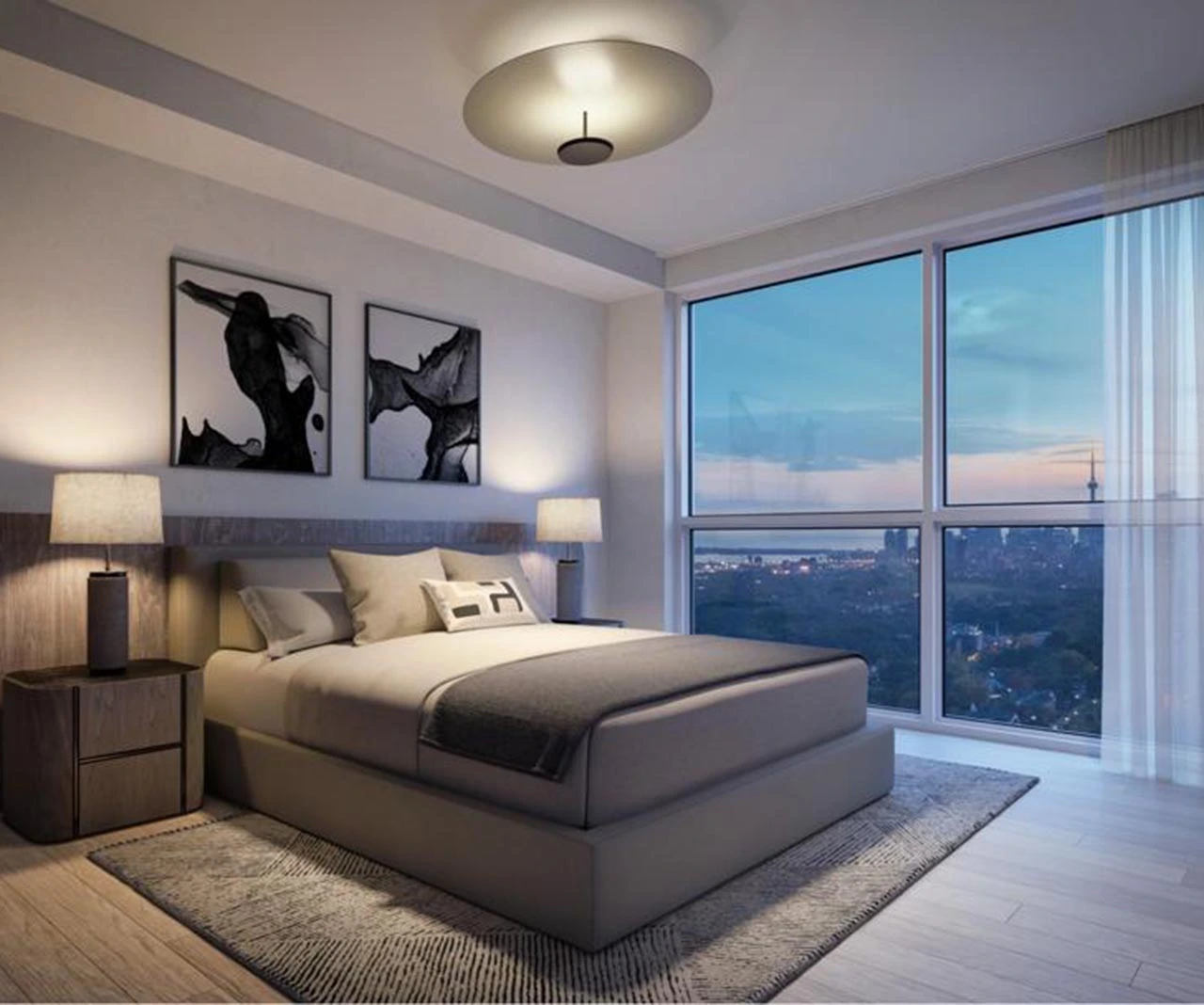
Toronto's Danforth Village neighbourhood
LOCATION


