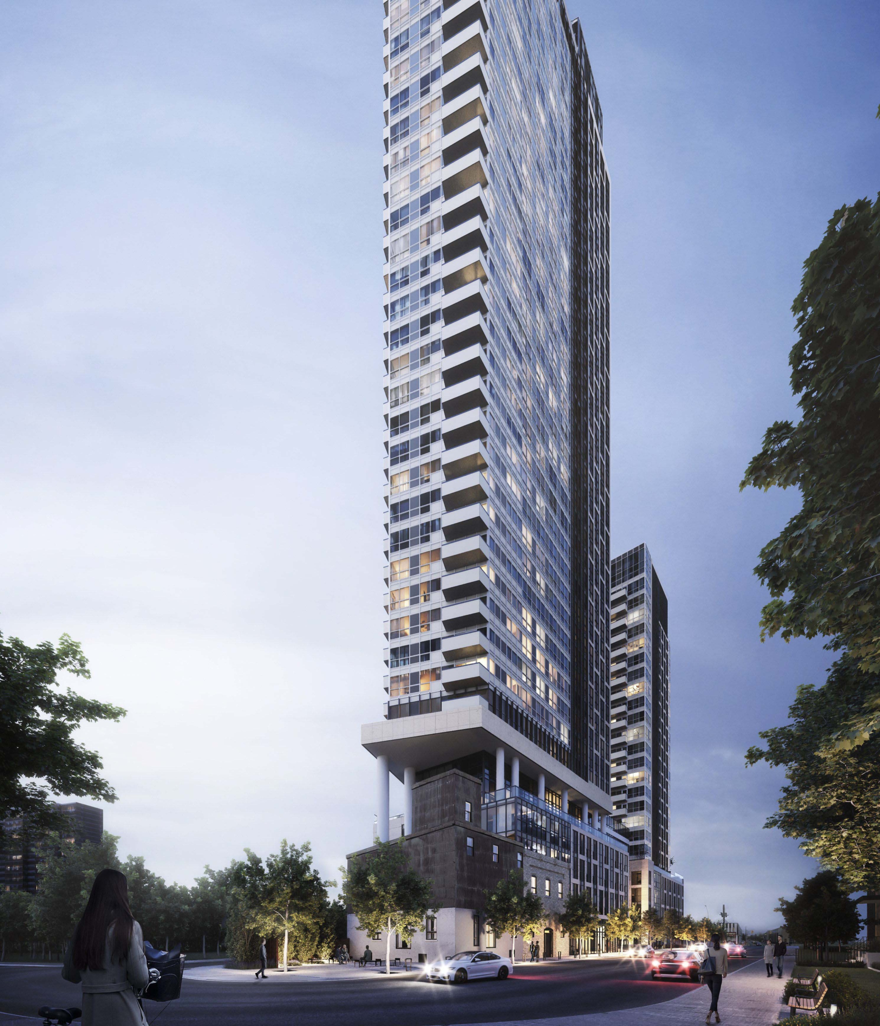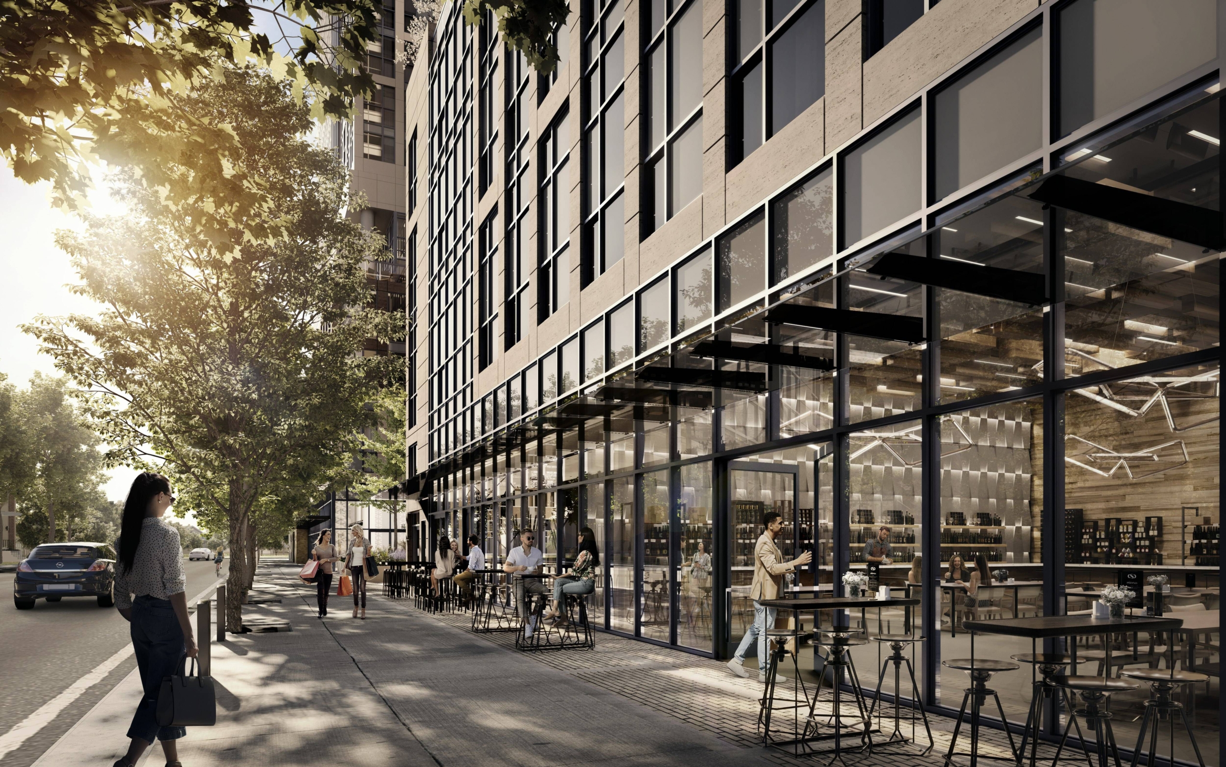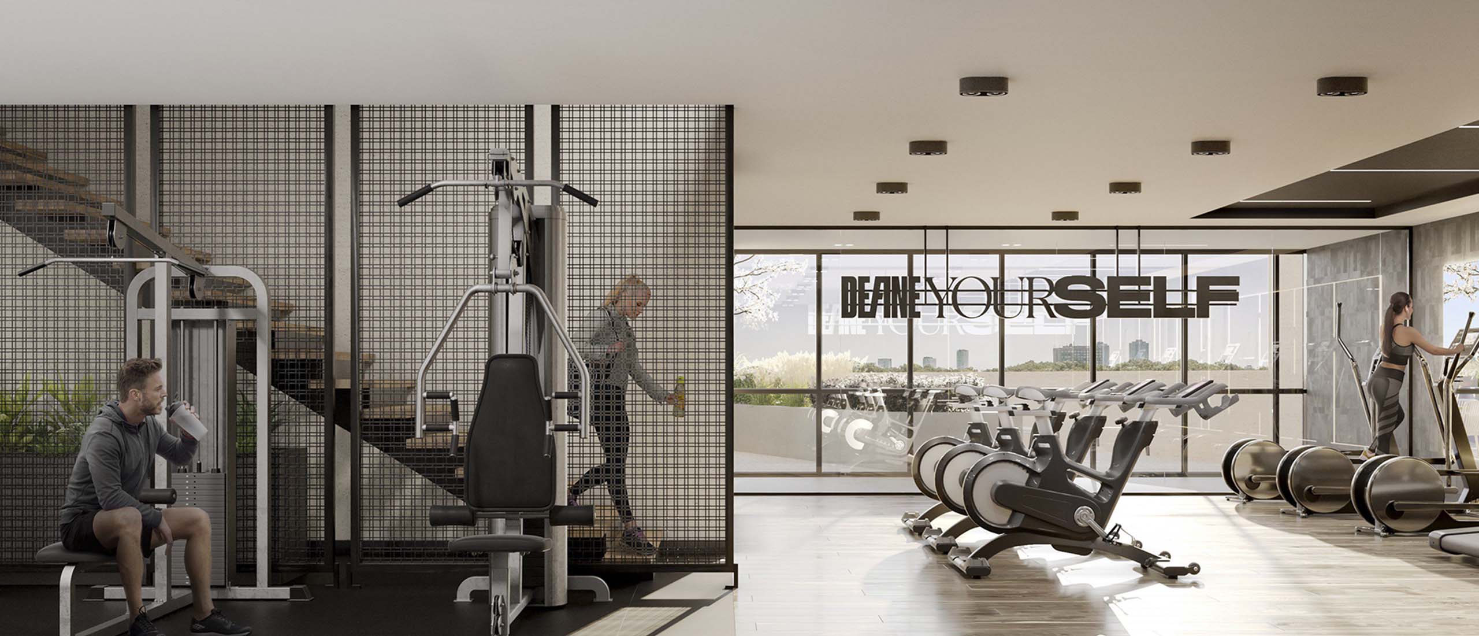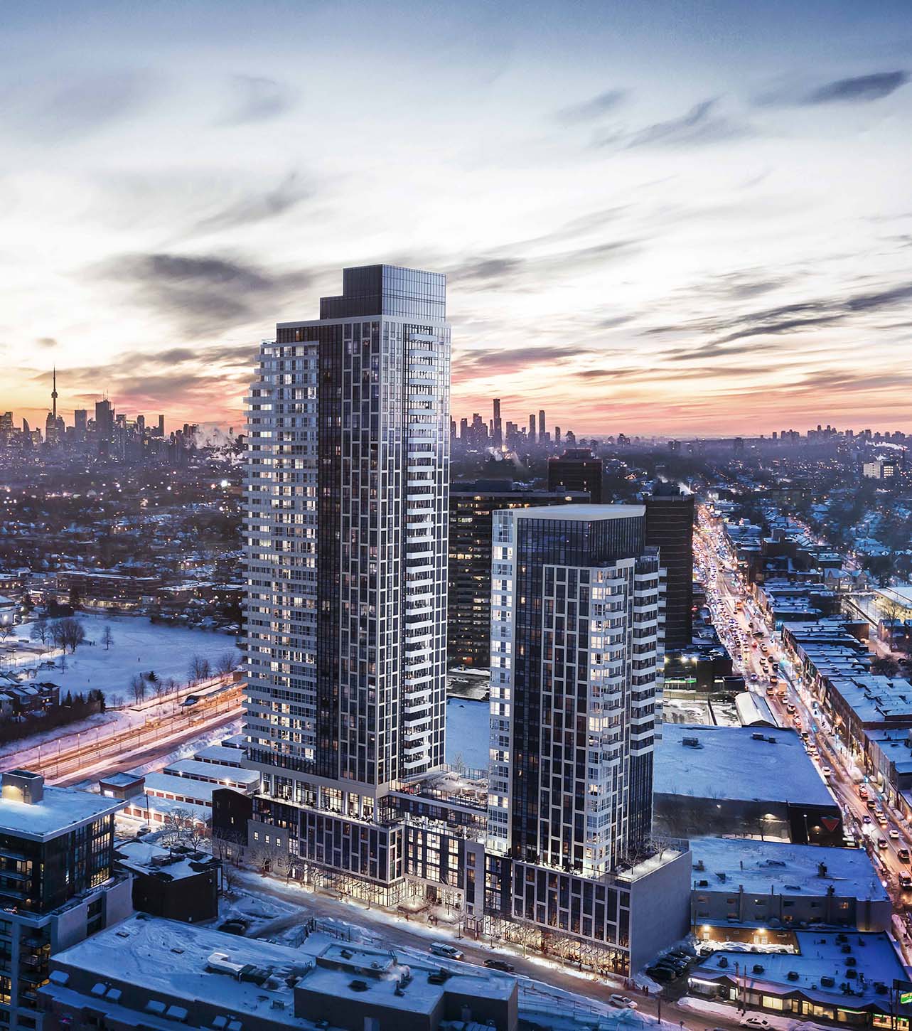CONNECTED EAST END LIVING
This is your new Frontier. The place to call Home that feels like the perfect fit
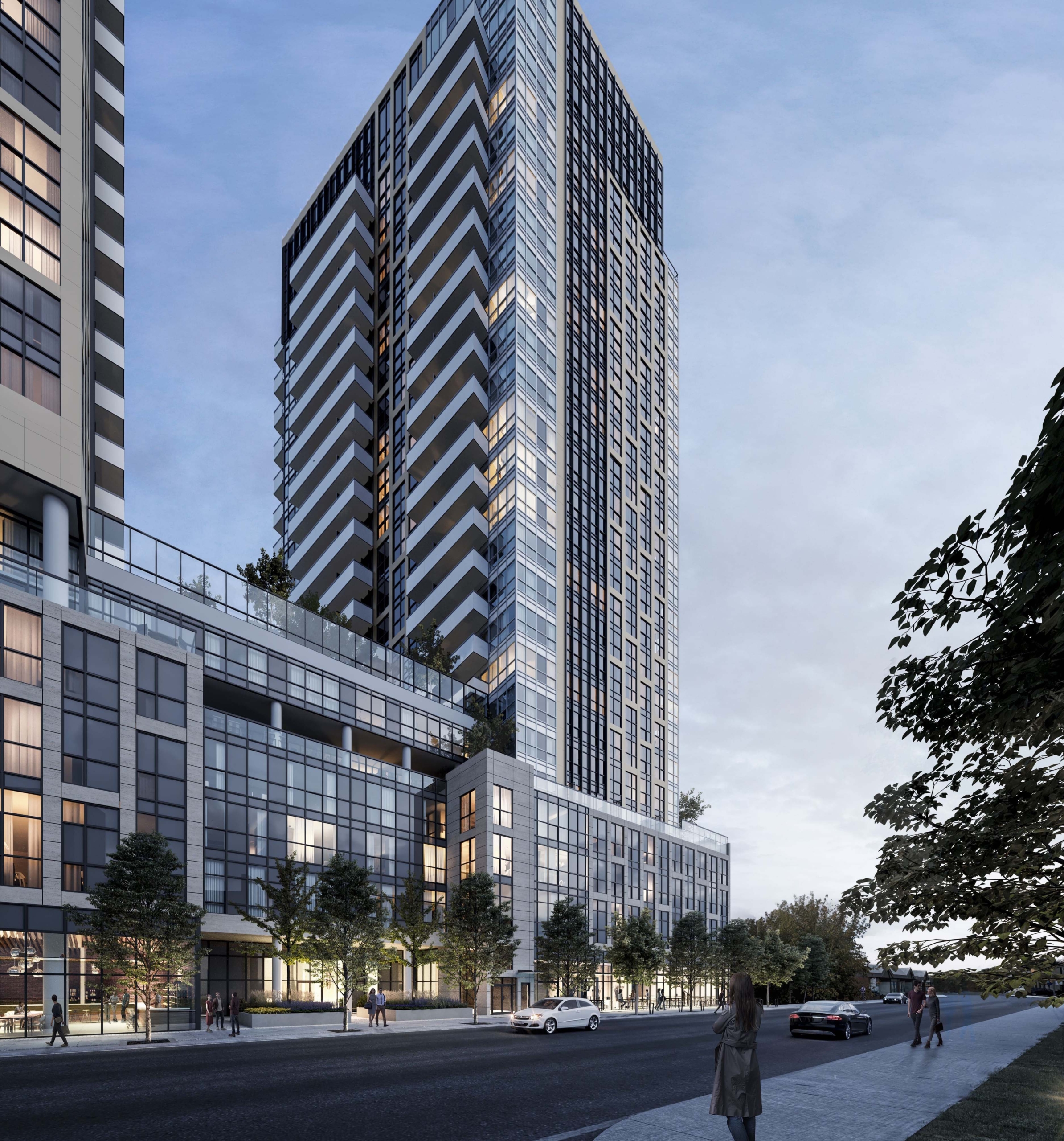
Description
Dawes Condos is a New Condo development by Marlin Spring Development located at Main St & Danforth Ave, Toronto. When it comes to Dawes Condos it is all about location, Situated in the heart of Toronto’s prized east-end Danforth Village neighbourhood, residents can call this commuter-friendly and culturally tight-knit community home. Boasting amazing Walk and Transit Scores, there is always somewhere to go or something exciting to see and do .
Marlin Spring’s two-tower development will be releasing the North Tower shared with a 6-storey podium! The Dawes newest phase, Dawes North Tower, is coming soon
Overview

Development Name
Marlin Spring Developments

VIP Launch
2022

House Types
Condos

Building Status
Pre-construction

Storey/Units
24&38/253&378

Starting Price From
$500k

Address
10 Dawes Rd, Toronto

Homes Size
375 - 1055 Sq Ft

Occupancy
2025

Deposit Structure
$10,000 Bank draft, Balance of 5% in 45 days, 2.5% in 120 days, 2.5% in 180 days or 5% in 180 days, 5% on January 6th 2025, 5% on Occupancy
Location & Neighbourhood
- Located in Toronto’s highly sought-East End-Danforth neighbourhood
- 7-min walk to Main Street TTC Subway Station
- 8-min walk to Danforth GO Station
- 22 minutes by GO train to Union Station
- Direct views to Woodbine Park, Lake Ontario and the beach
- Within the Woodbine entertainment district and close to prime retail locations
- Sobeys, Canadian Tire and Shoppers World at your doorsteps
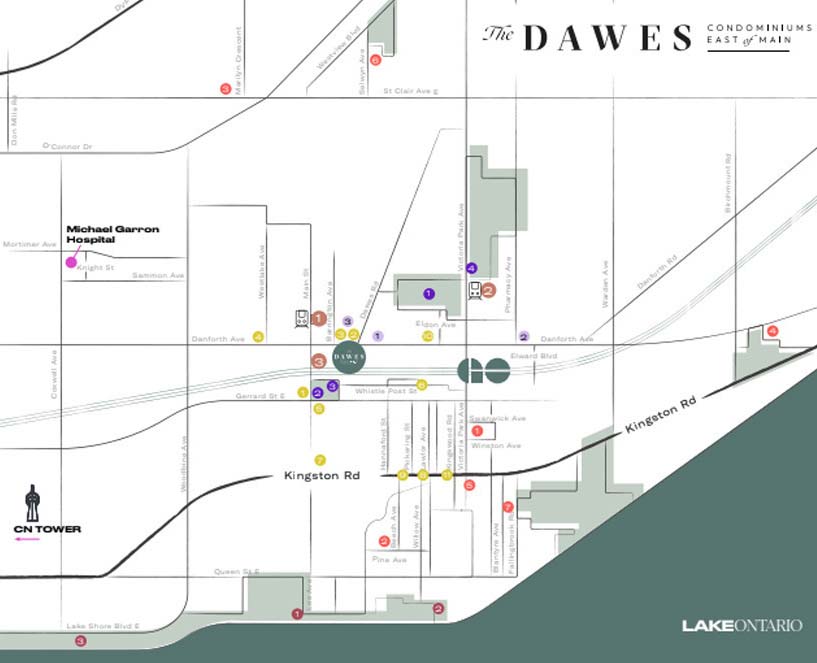
Reasons To Invest
It can be challenging to navigate the new home buying process. We are here to help, and have compiled a few tips on purchasing a pre-construction home or condo.
Transit oriented
Dawes Condos is conveniently situated within one of the east end’s most commuter-friendly neighbourhoods. Several TTC services including bus, streetcar, and subway lines are all located within walking distance of home
Family friendly
This established, tight-knit, and family-friendly neighbourhood is an amazing location to settle down and raise children. The area is home to great educational institutions, playgrounds, community centres, and playing fields.
Green
Dawes Condos is located in a beautiful part of the city, just minutes from Lake Ontario. Situated within walking distance of home are many lush parks, ravines, trails, and family-friendly beaches.
Developer
Marlin Spring is an award-winning real estate and development company that has extensive experience in the industry, successfully building residential and commercial projects within the Greater Toronto Area.
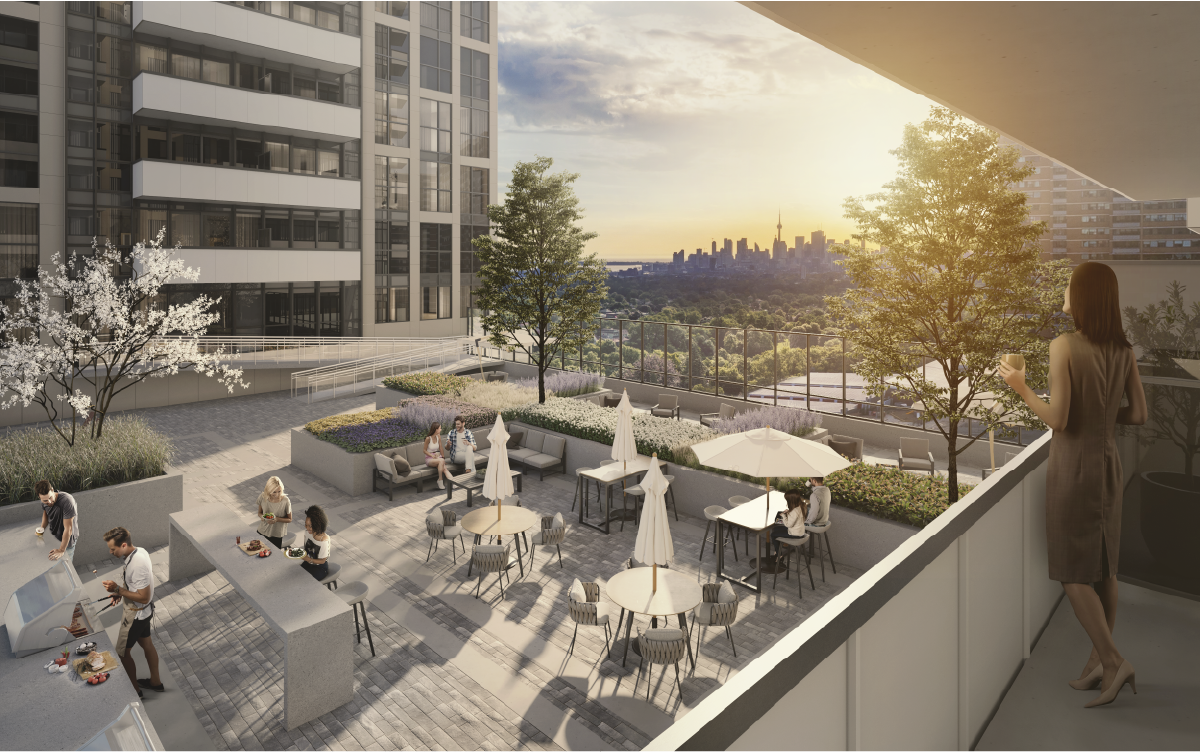
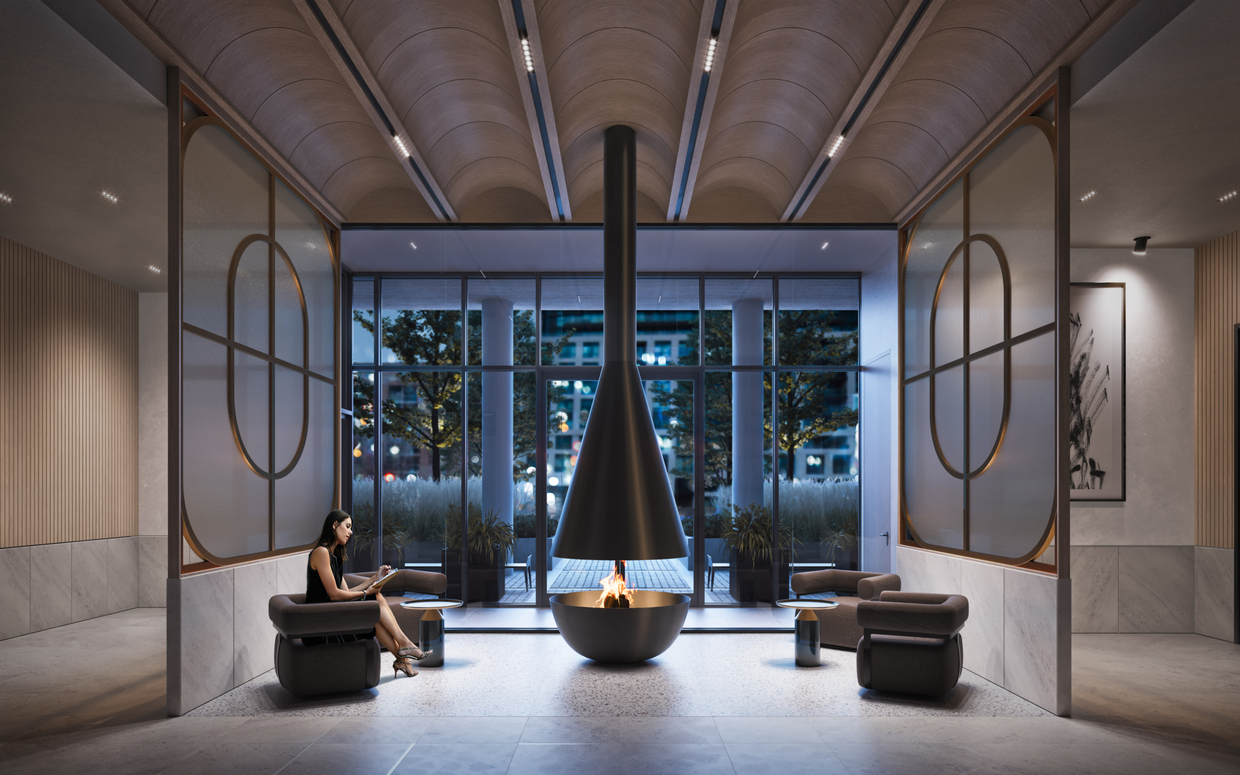
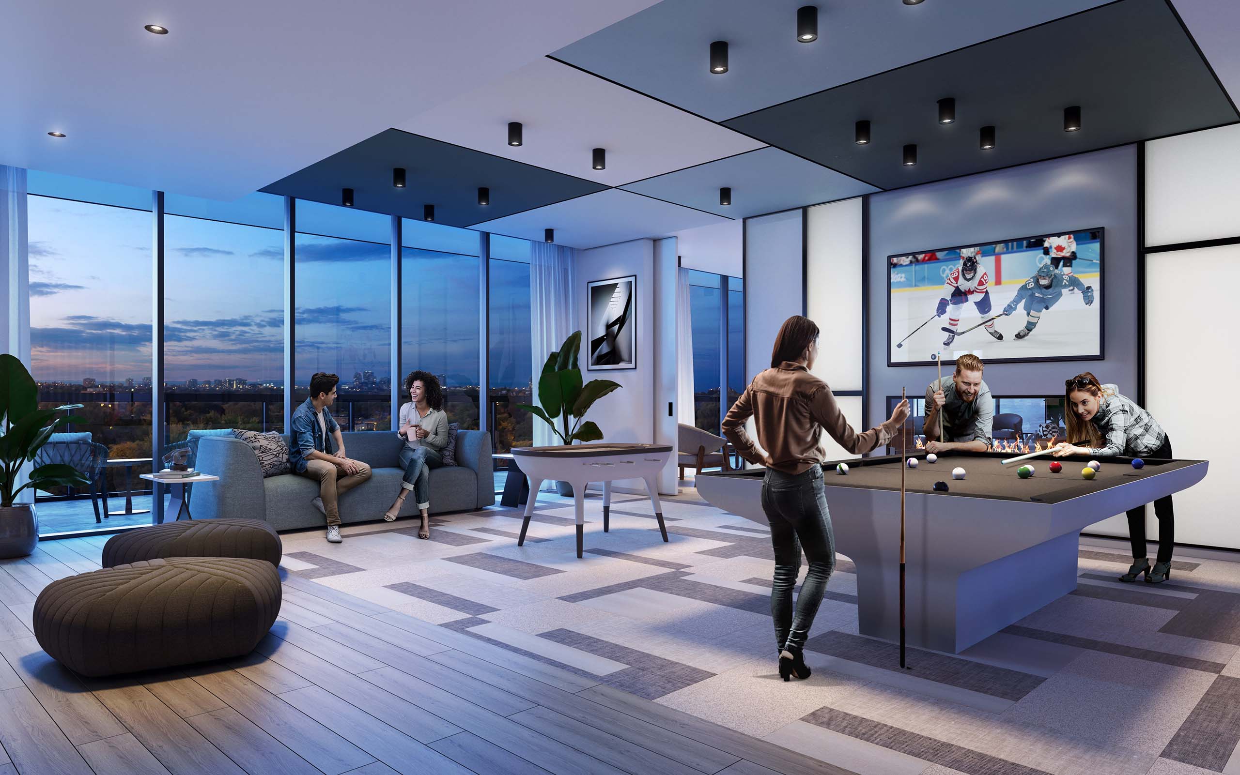
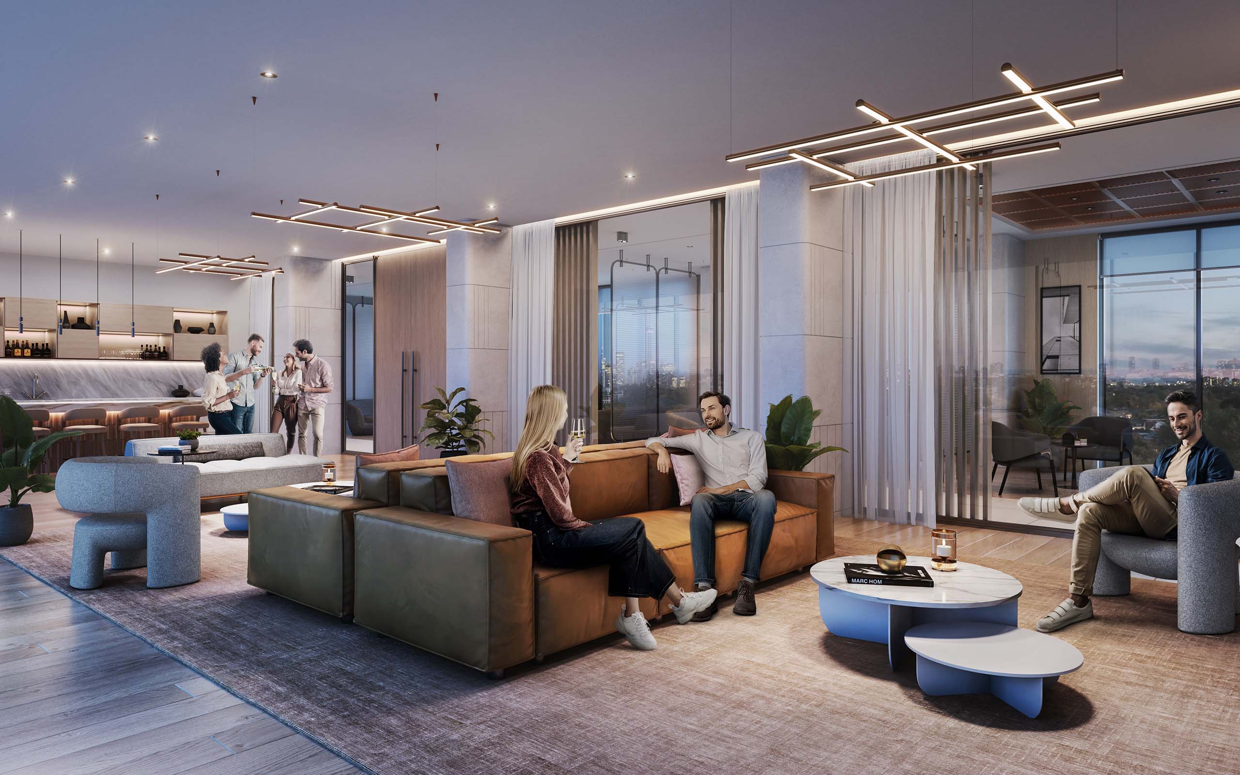
DEFINE YOUR SPACE
LOCATION


