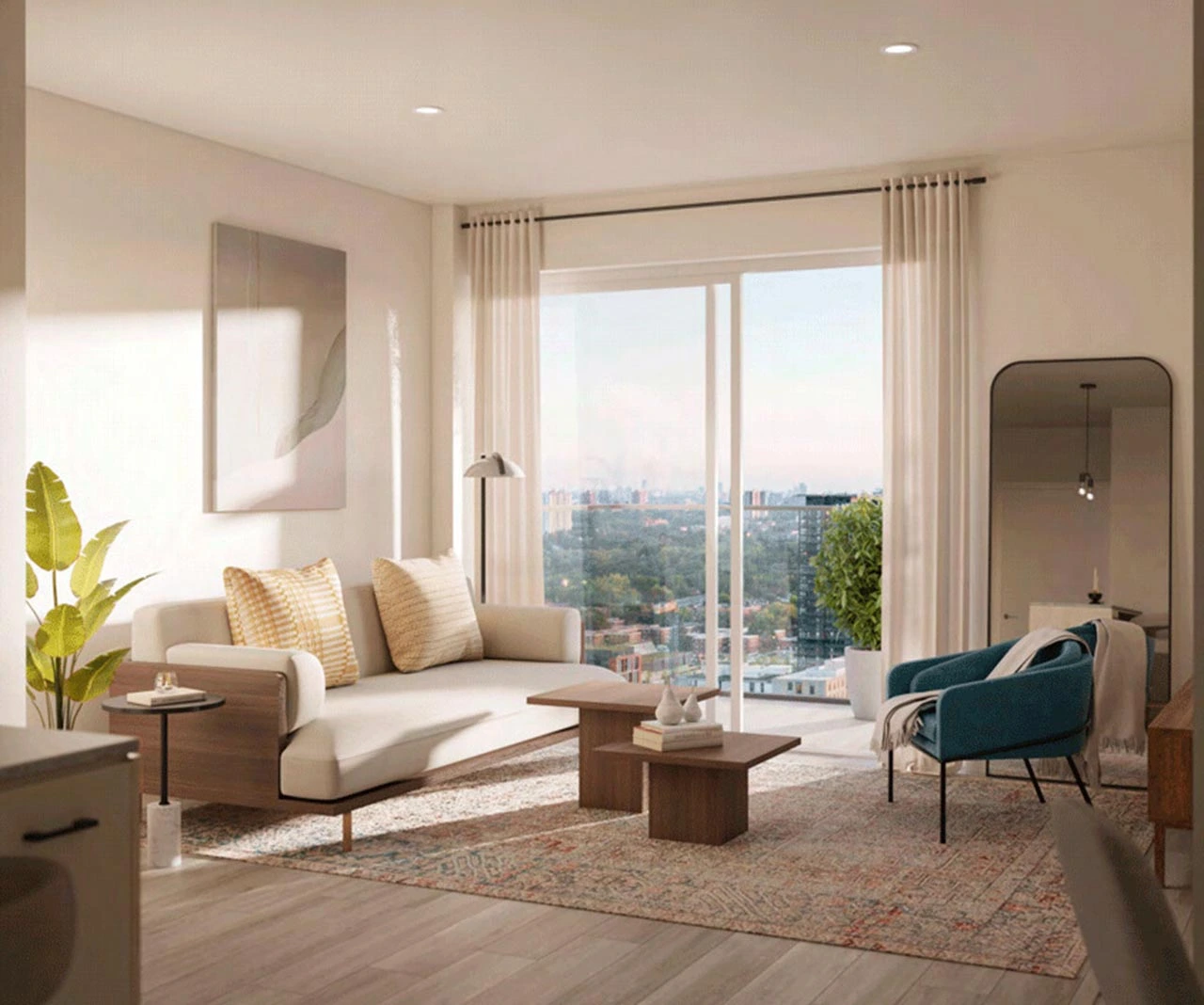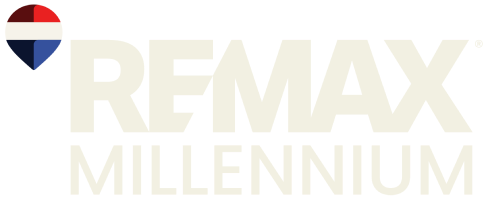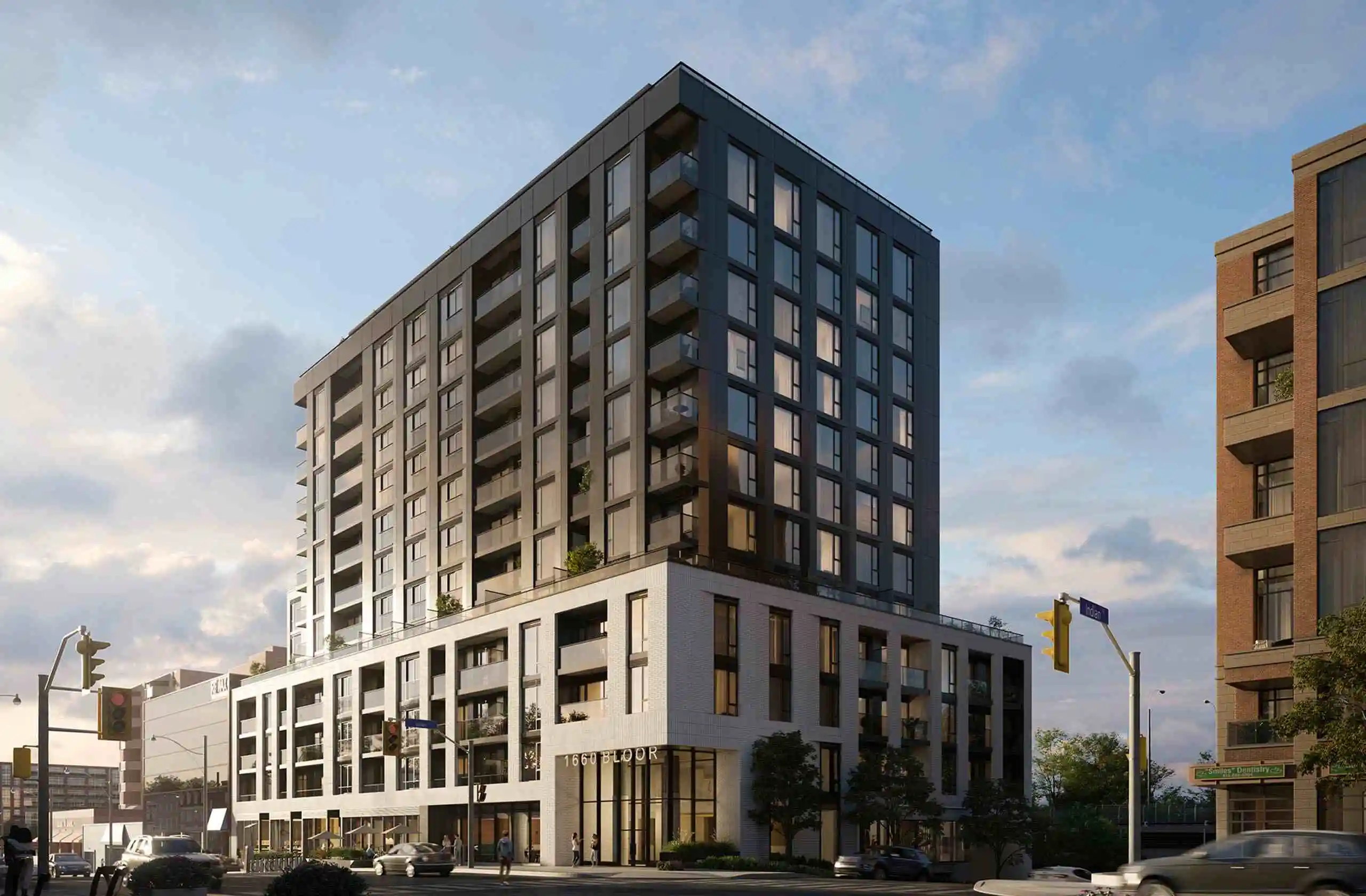
Westbend Residences
Project Overview
Westbend serves as a fascinating introduction to a distinctive neighbourhood and is distinctively local. Its clean, ageless architecture was created to blend in with the neighbourhood where it rises. dressed in gloomy metal and brickwork. Along with a recognizable flash of copper, the structure blends in with its varied surrounds. Its shape emphasizes stunning views of Lake Ontario, High Park, and the city skyline in an exquisite mix of simple lines and warm materials. Westbend is a well-considered architectural approach that takes into account every little thing.
Quick Facts

Development Name
Mattamy Homes

VIP Launch
2023

Building Types
Condos

Development Name
Altree Developments

VIP Launch
2022

Building Types
Condos

Building Status
Pre-construction

Storey/Units
TBD/539

Starting Price From
$400K

Address
1625 Military Trail, Scarborough

Homes Size
284-1163 Sq Ft

Occupancy
2025

Occupancy
2025

Building Status
Pre-construction

Storey/Units
12/174

Starting Price From
$600K

Address
1660 Bloor Street West, Toronto

Homes Size
427 – 1,118 sq ft

Occupancy
2025

Deposit Structure
$10,000 on Signing / 5% Minus $10,000 in 30 Days / 2.5% in 120 Days / 2.5% in 240 Days / 5% on Occupancy
Location & Neighbourhood Highlights
- 3 minutes on foot from Keele Underground Station
- Using public transportation downtown will only take 20 minutes.
- The TTC Bloor night bus stops directly outside the building's entrance.
- Additionally nearby is Bloor GO station, providing commuters with quick access to both GO Train lines and the UP Express.
- The largest public park in Toronto is High Park, which is conveniently close to where you live.
- High Park is known for hosting the annual Cherry Blossom Festival, but it also has a café, playgrounds, a splash pad, a lake, walking trails, a dog park, and a petting zoo that are all great for families and kids.
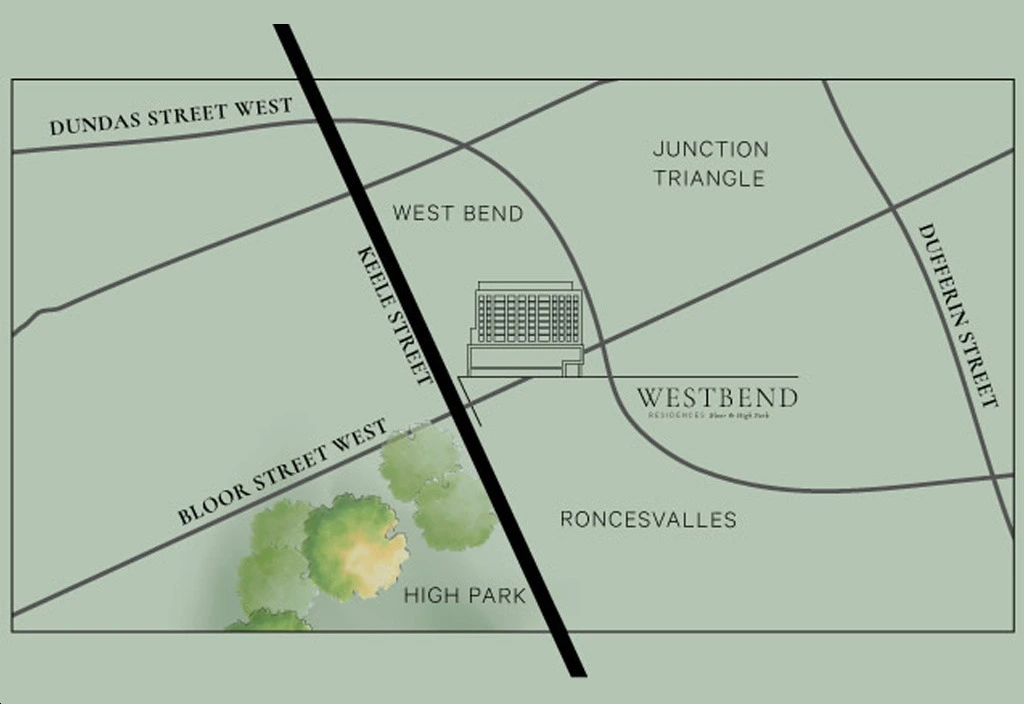
Reasons To Invest
It can be challenging to navigate the new home buying process. We are here to help, and have compiled a few tips on purchasing a pre-construction home or condo.
Family Friendly
Its highly renowned schools, which are located in the High Park community, in particular pull a sizable number of families with school-aged children to this neighbourhood. Families prefer the neighborhood’s single-family houses. Rental options are many in High Park and appeal to both singles and couples. The softly undulating hills, meandering streets, and towering oak trees that make up the terrain of the High Park community charm and thrill everyone who lives there.
Developer
In the GTA, excitement is increasing. Mattamy Homes has developed its abilities and honed its trade for more than 40 years.
The company has had the honour of constructing houses for more than 100,000 families while subtly expanding its collection of top-notch condominiums.
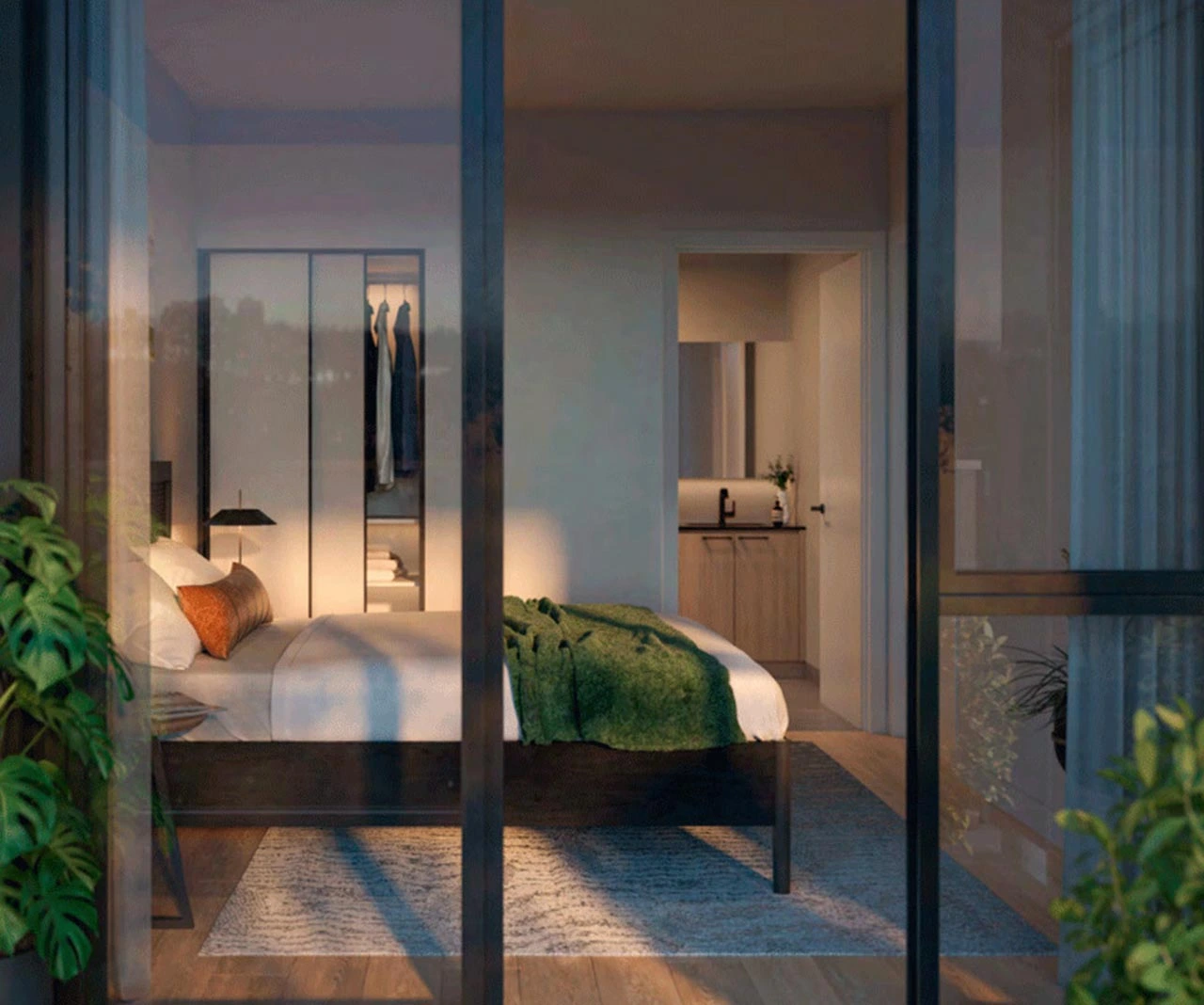
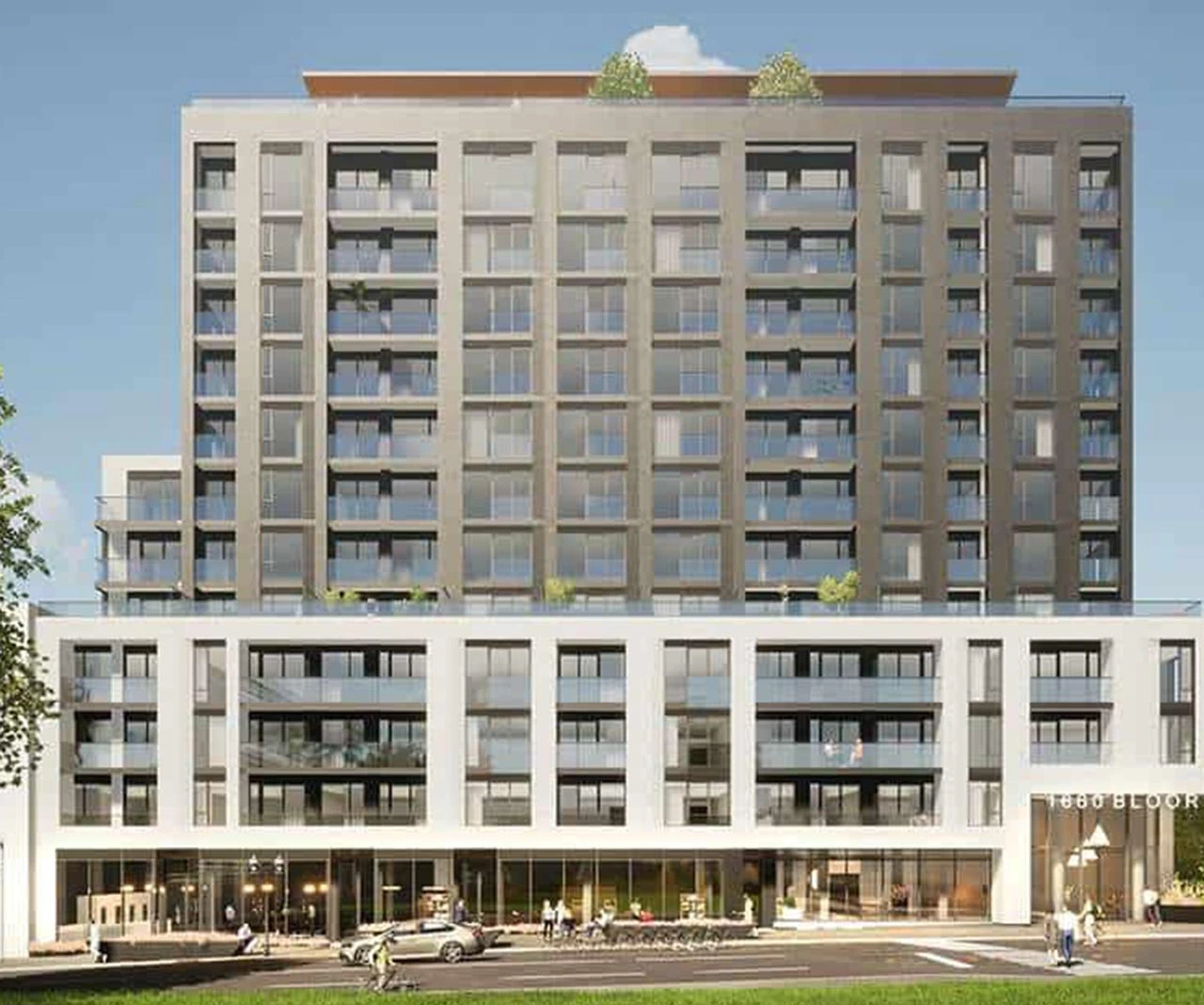
THE BUILDING LINEAR YET LAYERED
LOCATION


